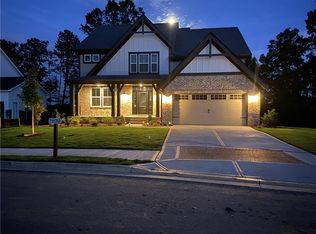Closed
$700,000
7875 Scenic Ridge Way, Ball Ground, GA 30107
5beds
4,052sqft
Single Family Residence
Built in 2021
0.33 Acres Lot
$686,700 Zestimate®
$173/sqft
$3,121 Estimated rent
Home value
$686,700
$639,000 - $742,000
$3,121/mo
Zestimate® history
Loading...
Owner options
Explore your selling options
What's special
Welcome to your dream home in the highly sought-after River Rock community of Forsyth County! This gorgeous, practically custom 5-bedroom, 3-bathroom stunner is ready to sweep you off your feet! Step inside and be greeted by an inviting open-concept floor plan that's perfect for hosting or cozy nights in. To the right, you'll find three spacious bedrooms and a full bath, creating the perfect retreat for family or guests. But the heart of the home? It's the gorgeous kitchen, living, and dining areas with amazing views from expansive windows, flooding the space with natural light. The living room boasts custom built-ins, making it feel like the perfect spot to relax and unwind. Don't miss the walk-in pantry in the kitchen! The primary suite is your own slice of luxury, complete with a dreamy bathroom featuring his and her vanities and a spa-like shower with two shower heads. And talk about convenience-access the laundry room directly from your primary closet! Head downstairs to the full finished basement, where your entertainment dreams come to life. A huge family room, already roughed in for a wet bar, is perfect for movie nights or game days. Plus, there's a fifth bedroom with its own full bathroom, two custom-built offices, and even a fitness room! Outside, enjoy your evenings on the beautiful deck-the perfect place to relax and soak up the peaceful surroundings. This home truly has it all-don't miss your chance to call it yours!
Zillow last checked: 8 hours ago
Listing updated: November 04, 2024 at 09:57am
Listed by:
Summer Berg 404-330-7549,
Keller Williams Realty Atl. Partners
Bought with:
Blaise Bugajski, 183522
Property Sellutions
Source: GAMLS,MLS#: 10378757
Facts & features
Interior
Bedrooms & bathrooms
- Bedrooms: 5
- Bathrooms: 3
- Full bathrooms: 3
- Main level bathrooms: 2
- Main level bedrooms: 4
Kitchen
- Features: Breakfast Area, Kitchen Island, Walk-in Pantry
Heating
- Central, Natural Gas
Cooling
- Central Air, Electric
Appliances
- Included: Dishwasher, Disposal, Double Oven, Microwave
- Laundry: Other
Features
- Double Vanity, Master On Main Level, Walk-In Closet(s)
- Flooring: Carpet, Hardwood, Tile
- Windows: Window Treatments
- Basement: Bath Finished,Daylight,Finished,Full,Interior Entry
- Number of fireplaces: 4
- Fireplace features: Basement, Family Room, Gas Log, Master Bedroom, Other
- Common walls with other units/homes: No Common Walls
Interior area
- Total structure area: 4,052
- Total interior livable area: 4,052 sqft
- Finished area above ground: 2,026
- Finished area below ground: 2,026
Property
Parking
- Total spaces: 2
- Parking features: Garage
- Has garage: Yes
Features
- Levels: Two
- Stories: 2
- Patio & porch: Deck, Patio
- Fencing: Back Yard,Fenced,Wood
- Has view: Yes
- View description: Mountain(s)
- Body of water: None
Lot
- Size: 0.33 Acres
- Features: Open Lot, Private
Details
- Parcel number: 025 052
Construction
Type & style
- Home type: SingleFamily
- Architectural style: A-Frame,Colonial
- Property subtype: Single Family Residence
Materials
- Stone
- Foundation: Block
- Roof: Composition
Condition
- Resale
- New construction: No
- Year built: 2021
Utilities & green energy
- Electric: 220 Volts
- Sewer: Public Sewer
- Water: Public
- Utilities for property: Cable Available, Electricity Available, Natural Gas Available, Phone Available, Sewer Available, Underground Utilities, Water Available
Green energy
- Energy efficient items: Appliances
Community & neighborhood
Security
- Security features: Carbon Monoxide Detector(s), Smoke Detector(s)
Community
- Community features: Clubhouse, Pool, Sidewalks, Street Lights, Tennis Court(s), Walk To Schools
Location
- Region: Ball Ground
- Subdivision: River Rock
HOA & financial
HOA
- Has HOA: Yes
- HOA fee: $1,200 annually
- Services included: Swimming, Tennis
Other
Other facts
- Listing agreement: Exclusive Right To Sell
- Listing terms: Cash,Conventional,FHA,Other,VA Loan
Price history
| Date | Event | Price |
|---|---|---|
| 11/1/2024 | Sold | $700,000+1%$173/sqft |
Source: | ||
| 9/20/2024 | Listed for sale | $693,000$171/sqft |
Source: | ||
Public tax history
| Year | Property taxes | Tax assessment |
|---|---|---|
| 2024 | $5,228 +22.7% | $236,160 +17.2% |
| 2023 | $4,260 -4.6% | $201,424 +17.7% |
| 2022 | $4,464 | $171,144 |
Find assessor info on the county website
Neighborhood: 30107
Nearby schools
GreatSchools rating
- 6/10Poole's Mill ElementaryGrades: PK-5Distance: 1.7 mi
- 6/10Liberty Middle SchoolGrades: 6-8Distance: 1.8 mi
- 8/10North Forsyth High SchoolGrades: 9-12Distance: 7.3 mi
Schools provided by the listing agent
- Elementary: Poole's Mill
- Middle: Liberty
- High: North Forsyth
Source: GAMLS. This data may not be complete. We recommend contacting the local school district to confirm school assignments for this home.
Get a cash offer in 3 minutes
Find out how much your home could sell for in as little as 3 minutes with a no-obligation cash offer.
Estimated market value$686,700
Get a cash offer in 3 minutes
Find out how much your home could sell for in as little as 3 minutes with a no-obligation cash offer.
Estimated market value
$686,700
