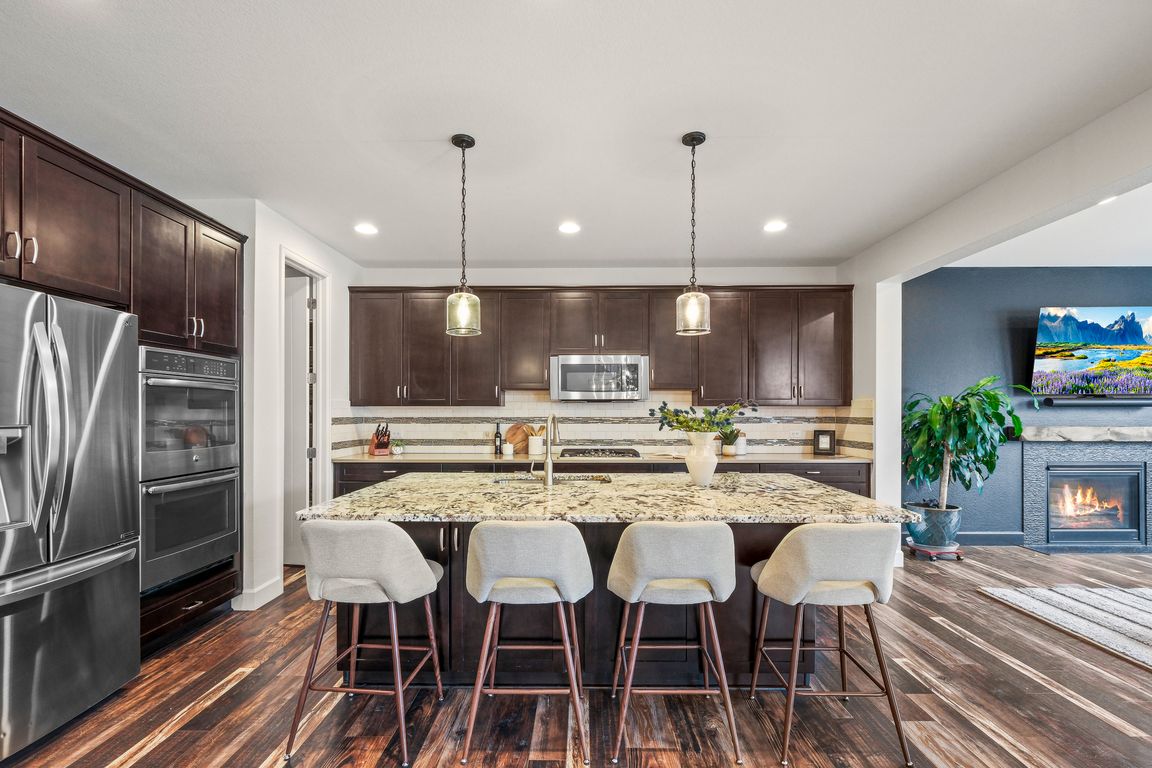
For salePrice cut: $10K (10/22)
$889,000
5beds
4,370sqft
7875 S Grand Baker St Street, Aurora, CO 80016
5beds
4,370sqft
Single family residence
Built in 2015
7,737 sqft
3 Attached garage spaces
$203 price/sqft
What's special
Hot tubPristine careLuxurious primary suiteDesigner upgradesOpen-concept main levelOpen yard with privacyStainless steel appliances
Welcome to this exceptional 5-bedroom, 5-bath home combines elegance, comfort, and smart functionality in every detail. Step inside and you’ll immediately feel the difference: designer upgrades, pristine care, and thoughtful touches throughout. The open-concept main level is light-filled and inviting, featuring a gourmet kitchen with stainless steel appliances, gas range, walk-in ...
- 81 days |
- 630 |
- 20 |
Source: REcolorado,MLS#: 3051379
Travel times
Kitchen
Living Room
Primary Bedroom
Zillow last checked: 8 hours ago
Listing updated: November 07, 2025 at 02:12pm
Listed by:
Laura Griswold 720-281-0980 Laura@GriswoldSellsColorado.com,
Navigate Realty,
Shawntel Sumstad 303-250-9434,
Navigate Realty
Source: REcolorado,MLS#: 3051379
Facts & features
Interior
Bedrooms & bathrooms
- Bedrooms: 5
- Bathrooms: 5
- Full bathrooms: 4
- 1/2 bathrooms: 1
- Main level bathrooms: 2
- Main level bedrooms: 1
Bedroom
- Level: Main
Bedroom
- Level: Upper
Bedroom
- Level: Upper
Bedroom
- Level: Upper
Bathroom
- Level: Main
Bathroom
- Level: Main
Bathroom
- Level: Upper
Bathroom
- Level: Upper
Bathroom
- Level: Upper
Other
- Level: Upper
Bonus room
- Level: Upper
Den
- Level: Main
Dining room
- Level: Main
Game room
- Level: Main
Kitchen
- Level: Main
Heating
- Forced Air
Cooling
- Central Air
Appliances
- Included: Cooktop, Dishwasher, Disposal, Dryer, Microwave, Oven, Refrigerator, Washer, Water Softener
Features
- Ceiling Fan(s), Entrance Foyer, Five Piece Bath, Granite Counters, High Ceilings, High Speed Internet, Jack & Jill Bathroom, Kitchen Island, Open Floorplan, Pantry, Primary Suite, Walk-In Closet(s)
- Flooring: Carpet, Vinyl
- Windows: Window Treatments
- Basement: Partial,Sump Pump,Unfinished
- Number of fireplaces: 1
- Fireplace features: Family Room
- Common walls with other units/homes: No Common Walls
Interior area
- Total structure area: 4,370
- Total interior livable area: 4,370 sqft
- Finished area above ground: 3,178
- Finished area below ground: 0
Video & virtual tour
Property
Parking
- Total spaces: 3
- Parking features: Concrete
- Attached garage spaces: 3
Features
- Levels: Two
- Stories: 2
- Entry location: Ground
- Patio & porch: Covered, Front Porch
- Exterior features: Fire Pit, Garden, Gas Grill, Gas Valve
- Has spa: Yes
- Spa features: Spa/Hot Tub
Lot
- Size: 7,737 Square Feet
- Features: Cul-De-Sac, Greenbelt, Landscaped, Master Planned, Sprinklers In Front, Sprinklers In Rear
Details
- Parcel number: 035116221
- Zoning: Residential
- Special conditions: Standard
Construction
Type & style
- Home type: SingleFamily
- Architectural style: Traditional
- Property subtype: Single Family Residence
Materials
- Frame
- Foundation: Concrete Perimeter
- Roof: Composition
Condition
- Year built: 2015
Details
- Builder name: Shea Homes
Utilities & green energy
- Sewer: Public Sewer
- Water: Public
- Utilities for property: Cable Available, Electricity Connected, Internet Access (Wired), Phone Available, Phone Connected
Community & HOA
Community
- Subdivision: Whispering Pines
HOA
- Has HOA: Yes
- Amenities included: Clubhouse, Pool, Trail(s)
- Services included: Recycling, Trash
- HOA name: Whispering Pines
- HOA phone: 303-818-9365
Location
- Region: Aurora
Financial & listing details
- Price per square foot: $203/sqft
- Tax assessed value: $727,700
- Annual tax amount: $5,978
- Date on market: 8/27/2025
- Listing terms: Cash,Conventional,FHA,VA Loan
- Exclusions: Sellers Personal Property And Staging Items. Washer And Dryer., Garage Fridge, Hoists In Garage, Storage Cabinets.
- Ownership: Individual
- Electric utility on property: Yes
- Road surface type: Paved