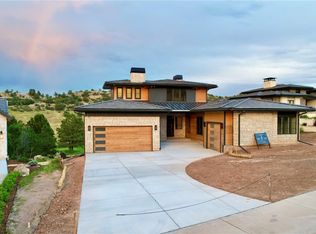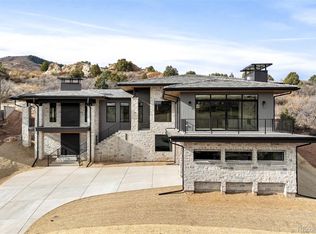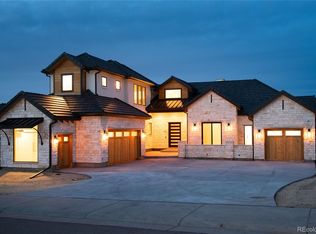Sold for $2,650,000
$2,650,000
7875 Raphael Lane, Littleton, CO 80125
5beds
5,342sqft
Single Family Residence
Built in 2024
0.32 Acres Lot
$2,621,200 Zestimate®
$496/sqft
$5,699 Estimated rent
Home value
$2,621,200
$2.49M - $2.75M
$5,699/mo
Zestimate® history
Loading...
Owner options
Explore your selling options
What's special
Radiating with alluring views of the golf course, mountains and downtown, this bi-level, new construction home with elevator access sits within the gated Ravenna golf community. A striking exterior invites entry into the landing where steps ascend to a great room flaunting soaring ceilings and a statement floor-to-ceiling stone fireplace. Expansive glass doors fully open to a large, covered deck showcasing stunning views. Gracious storage is offered in a sleek kitchen with a vast island, pantry, adjacent dining area and access to the back patio with an outdoor kitchen. Soak in picturesque views from the luxurious primary suite featuring a fireplace and a spa-like, 5-piece bath connecting to a walk-in closet and laundry room. The main level is complete with an en-suite bedroom with a walk-in closet, a versatile third bedroom/office and a powder room. Entertainers delight in a spacious, above-grade lower-level living area boasting large windows, elevator access to the upper level and a wet bar with a dishwasher, ice maker and beverage cooler. An expansive and flexible bedroom with a full en-suite bath, walk-in closet and sliding glass doors to a private patio offers the potential for an oversized gym or a guest suite. The lower level also includes a fifth bedroom, a ¾ bath and a mudroom. Planned landscaping elevates this masterpiece further.
Zillow last checked: 8 hours ago
Listing updated: April 22, 2025 at 01:53pm
Listed by:
Austin Schmidt 303-710-9044 austin@milehimodern.com,
Milehimodern,
Mary Anschutz 303-881-8841,
Milehimodern
Bought with:
Kristin Michas, 100072135
LIV Sotheby's International Realty
Source: REcolorado,MLS#: 8654626
Facts & features
Interior
Bedrooms & bathrooms
- Bedrooms: 5
- Bathrooms: 5
- Full bathrooms: 3
- 3/4 bathrooms: 1
- 1/2 bathrooms: 1
Primary bedroom
- Description: View, Fireplace, 5-Piece Bath Connecting To Walk-In Closet And Laundry
- Level: Upper
Bedroom
- Description: Ensuite Full Bath And Walk-In Closet
- Level: Upper
Bedroom
- Description: 3rd Bedroom With Closet Or Convenient Office
- Level: Upper
Bedroom
- Description: Expansive Bedroom/Gym With Ensuite Full Bath, Walk-In Closet, Sliding Doors To Patio
- Level: Lower
Bedroom
- Description: Spacious Bedroom With Walk-In Closet
- Level: Lower
Primary bathroom
- Description: Spa-Like 5-Piece
- Level: Upper
Bathroom
- Description: Ensuite With 2nd Bedroom
- Level: Upper
Bathroom
- Description: Powder Room For Central Spaces
- Level: Upper
Bathroom
- Description: Ensuite With Large Bedroom
- Level: Lower
Bathroom
- Description: Bath For Lower-Level Common Spaces And Bedroom
- Level: Lower
Dining room
- Description: Open To Kitchen + Great Room
- Level: Upper
Family room
- Description: Large Windows, Spacious, Wet Bar With Dishwasher, Ice Maker, Beverage Cooler, Door To Driveway
- Level: Lower
Great room
- Description: Soaring Ceilings With Statement Floor To Ceiling Stone Fireplace, Opens To Large Covered Deck With Stunning Views
- Level: Upper
Kitchen
- Description: Expansive Island With Storage + Pantry
- Level: Upper
Laundry
- Description: Convenient To Primary Suite
- Level: Upper
Mud room
- Description: Built-In Cubbies + Hooks For Easy Gear Storage
- Level: Lower
Heating
- Forced Air
Cooling
- Central Air
Appliances
- Included: Bar Fridge, Dishwasher, Double Oven, Freezer, Microwave, Range, Range Hood, Refrigerator, Tankless Water Heater
- Laundry: In Unit
Features
- Built-in Features, Ceiling Fan(s), Eat-in Kitchen, Elevator, Five Piece Bath, Granite Counters, High Ceilings, Kitchen Island, Open Floorplan, Pantry, Primary Suite, Quartz Counters, Smoke Free, Walk-In Closet(s), Wet Bar
- Flooring: Carpet, Tile, Wood
- Windows: Double Pane Windows
- Has basement: No
- Number of fireplaces: 2
- Fireplace features: Great Room, Master Bedroom
- Common walls with other units/homes: No Common Walls
Interior area
- Total structure area: 5,342
- Total interior livable area: 5,342 sqft
- Finished area above ground: 5,342
Property
Parking
- Total spaces: 3
- Parking features: Concrete
- Attached garage spaces: 3
Features
- Entry location: Stairs
- Patio & porch: Covered, Deck, Front Porch, Patio
- Exterior features: Balcony, Gas Grill, Lighting, Rain Gutters
- Fencing: None
- Has view: Yes
- View description: Golf Course, Mountain(s)
Lot
- Size: 0.32 Acres
Details
- Parcel number: R0613768
- Special conditions: Standard
Construction
Type & style
- Home type: SingleFamily
- Architectural style: Contemporary
- Property subtype: Single Family Residence
Materials
- Stone, Stucco, Wood Siding
- Foundation: Concrete Perimeter
- Roof: Membrane
Condition
- New Construction
- New construction: Yes
- Year built: 2024
Utilities & green energy
- Electric: 110V
- Sewer: Public Sewer
- Utilities for property: Cable Available, Electricity Connected, Internet Access (Wired), Natural Gas Connected, Phone Available
Community & neighborhood
Security
- Security features: Carbon Monoxide Detector(s), Radon Detector
Location
- Region: Littleton
- Subdivision: Ravenna
HOA & financial
HOA
- Has HOA: Yes
- HOA fee: $340 monthly
- Services included: Insurance
- Association name: Ravenna Homeowners Master
- Association phone: 303-482-2213
Other
Other facts
- Listing terms: 1031 Exchange,Cash,Conventional,FHA,Jumbo
- Ownership: Corporation/Trust
- Road surface type: Paved
Price history
| Date | Event | Price |
|---|---|---|
| 4/22/2025 | Sold | $2,650,000-8.6%$496/sqft |
Source: | ||
| 2/14/2025 | Pending sale | $2,899,000$543/sqft |
Source: | ||
| 10/22/2024 | Price change | $2,899,000-1.7%$543/sqft |
Source: | ||
| 8/23/2024 | Listed for sale | $2,950,000+610.8%$552/sqft |
Source: | ||
| 12/15/2021 | Sold | $415,000$78/sqft |
Source: Public Record Report a problem | ||
Public tax history
| Year | Property taxes | Tax assessment |
|---|---|---|
| 2025 | $7,185 -62.1% | $163,910 +228.5% |
| 2024 | $18,942 +49.9% | $49,900 -58.9% |
| 2023 | $12,637 +3.6% | $121,330 +63.4% |
Find assessor info on the county website
Neighborhood: 80125
Nearby schools
GreatSchools rating
- NARoxborough Elementary SchoolGrades: PK-2Distance: 0.7 mi
- 6/10Ranch View Middle SchoolGrades: 7-8Distance: 5.8 mi
- 9/10Thunderridge High SchoolGrades: 9-12Distance: 6 mi
Schools provided by the listing agent
- Elementary: Roxborough
- Middle: Ranch View
- High: Thunderridge
- District: Douglas RE-1
Source: REcolorado. This data may not be complete. We recommend contacting the local school district to confirm school assignments for this home.
Get a cash offer in 3 minutes
Find out how much your home could sell for in as little as 3 minutes with a no-obligation cash offer.
Estimated market value$2,621,200
Get a cash offer in 3 minutes
Find out how much your home could sell for in as little as 3 minutes with a no-obligation cash offer.
Estimated market value
$2,621,200


