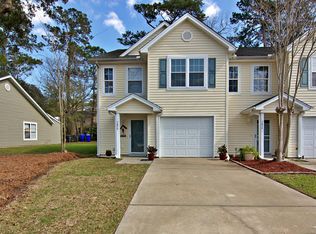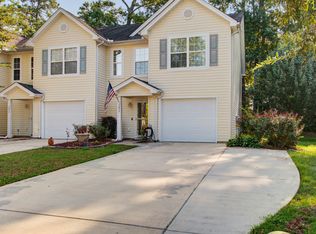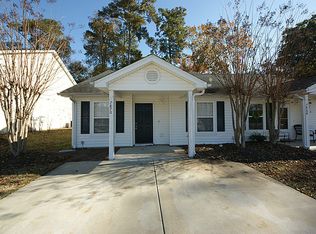Closed
$308,000
7874 Montview Rd, North Charleston, SC 29418
3beds
1,652sqft
Townhouse
Built in 2007
3,049.2 Square Feet Lot
$315,600 Zestimate®
$186/sqft
$2,036 Estimated rent
Home value
$315,600
$294,000 - $338,000
$2,036/mo
Zestimate® history
Loading...
Owner options
Explore your selling options
What's special
*Seller is paying down your mortgage rate % for 2 years. The first year you'll save approx $347 a MONTH! The second year you'll save approx $178 a MONTH! AND, a 1 yr Home Warranty! This fabulous 3 BR, 2.5 bath townhouse with a Garage in a Gated community lives like a House! Plenty of Living Space and Storage. The spacious entryway from the front door provides the perfect space for a drop zone. The living room is 23' x13'6'' with sliding doors to the back patio. The backyard is very private and features a secure storage unit for outdoor items. The Open Floor Plan seamlessly connects the Kitchen, Dining and Living Room creating the perfect space for entertaining or relaxing. Everyone can be in on the conversation or big game on TV. The 1/2 bath on the 1st fl. is a true convenience. More..Upstairs, you'll find 3 generously sized BRs.with the secondary bedroom boasting a custom closet system. Each bedroom is equipped with a ceiling fan for added comfort. See more..The large hall bath includes a linen closet and the laundry is conveniently located on the second floor. One of the highlights of this townhouse is the garage which is equipped with an automatic door opener for easy access. The garage is fully finished with sheet rock, paint and even a painted floor. It provides ample storage for a workshop, bikes, stinky sports equipment and more. Drive right in to your garage and unload your groceries directly into the kitchen making daily tasks a breeze. Seller is including a 1 year Home Warranty! Easy access and close proximity to County parks, Top Golf, Tanger Outlets, MUSC, Charleston International Airport and many major employers.
Zillow last checked: 8 hours ago
Listing updated: September 06, 2024 at 06:33pm
Listed by:
AgentOwned Realty Preferred Group 843-884-7300
Bought with:
Realty One Group Coastal
Source: CTMLS,MLS#: 24011629
Facts & features
Interior
Bedrooms & bathrooms
- Bedrooms: 3
- Bathrooms: 3
- Full bathrooms: 2
- 1/2 bathrooms: 1
Heating
- Electric, Forced Air
Cooling
- Central Air
Appliances
- Laundry: Electric Dryer Hookup, Washer Hookup
Features
- Ceiling Fan(s), Pantry
- Flooring: Carpet, Laminate, Vinyl
- Windows: Window Treatments
- Has fireplace: No
Interior area
- Total structure area: 1,652
- Total interior livable area: 1,652 sqft
Property
Parking
- Total spaces: 1
- Parking features: Garage, Off Street, Garage Door Opener
- Garage spaces: 1
Features
- Levels: Two
- Stories: 2
- Entry location: Ground Level
Lot
- Size: 3,049 sqft
Details
- Parcel number: 4040200216
- Special conditions: Homeowner Prot Plan
Construction
Type & style
- Home type: Townhouse
- Property subtype: Townhouse
- Attached to another structure: Yes
Materials
- Vinyl Siding
- Foundation: Slab
Condition
- New construction: No
- Year built: 2007
Details
- Warranty included: Yes
Utilities & green energy
- Sewer: Public Sewer
- Water: Public
- Utilities for property: Charleston Water Service, Dominion Energy
Community & neighborhood
Location
- Region: North Charleston
- Subdivision: The Park at Rivers Edge
Other
Other facts
- Listing terms: Cash,Conventional
Price history
| Date | Event | Price |
|---|---|---|
| 9/5/2024 | Sold | $308,000-3.1%$186/sqft |
Source: | ||
| 8/15/2024 | Contingent | $318,000$192/sqft |
Source: | ||
| 6/3/2024 | Price change | $318,000-0.6%$192/sqft |
Source: | ||
| 5/19/2024 | Price change | $320,000-1.5%$194/sqft |
Source: | ||
| 5/8/2024 | Listed for sale | $324,900+67%$197/sqft |
Source: | ||
Public tax history
| Year | Property taxes | Tax assessment |
|---|---|---|
| 2024 | $1,248 +1.7% | $7,800 |
| 2023 | $1,227 +3.1% | $7,800 |
| 2022 | $1,190 -3.8% | $7,800 -33.3% |
Find assessor info on the county website
Neighborhood: 29418
Nearby schools
GreatSchools rating
- 7/10Hunley Park Elementary SchoolGrades: PK-5Distance: 1.1 mi
- 5/10Jerry Zucker Middle School Of ScienceGrades: 6-8Distance: 2.1 mi
- 1/10R. B. Stall High SchoolGrades: 9-12Distance: 1.8 mi
Schools provided by the listing agent
- Elementary: Hunley Park Elementary School
- Middle: Jerry Zucker
- High: Stall
Source: CTMLS. This data may not be complete. We recommend contacting the local school district to confirm school assignments for this home.
Get a cash offer in 3 minutes
Find out how much your home could sell for in as little as 3 minutes with a no-obligation cash offer.
Estimated market value
$315,600


