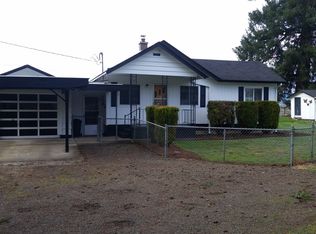Sold
$815,000
78733 Quincy Mayger Rd, Clatskanie, OR 97016
4beds
3,856sqft
Residential, Single Family Residence
Built in 1905
51.78 Acres Lot
$-- Zestimate®
$211/sqft
$3,593 Estimated rent
Home value
Not available
Estimated sales range
Not available
$3,593/mo
Zestimate® history
Loading...
Owner options
Explore your selling options
What's special
52 acres dividable acres with beautiful creek and views. Farmhouse welcome you good size porch with lots of detailing. Big family room, nice size a roomy kitchen, master in main with full bath. Upstairs with 3 bedrooms and 2 full baths. Basement, bonus room with separate entrance. Sun or garden room. Outbuilding shops, 56 x 108 ft barn with power. Creek frontage, fruit trees, zoned R5.
Zillow last checked: 8 hours ago
Listing updated: August 04, 2025 at 03:50am
Listed by:
Lynn Foe 971-777-4978,
Berkshire Hathaway HomeServices NW Real Estate
Bought with:
Andrew Paulson, 201224182
Keller Williams Sunset Corridor
Source: RMLS (OR),MLS#: 460328204
Facts & features
Interior
Bedrooms & bathrooms
- Bedrooms: 4
- Bathrooms: 3
- Full bathrooms: 3
- Main level bathrooms: 1
Primary bedroom
- Level: Main
Bedroom 2
- Level: Main
Bedroom 3
- Level: Upper
Dining room
- Level: Main
Family room
- Level: Main
Kitchen
- Level: Upper
Living room
- Level: Upper
Heating
- Baseboard, Radiant
Cooling
- Heat Pump
Appliances
- Included: Dishwasher, Free-Standing Range, Free-Standing Refrigerator, Range Hood, Electric Water Heater
- Laundry: Laundry Room
Features
- Flooring: Laminate, Vinyl, Wall to Wall Carpet
- Windows: Double Pane Windows, Vinyl Frames
- Basement: Finished,Partially Finished
- Number of fireplaces: 1
- Fireplace features: Stove, Wood Burning
Interior area
- Total structure area: 3,856
- Total interior livable area: 3,856 sqft
Property
Parking
- Total spaces: 2
- Parking features: Driveway, RV Access/Parking, RV Boat Storage, Detached
- Garage spaces: 2
- Has uncovered spaces: Yes
Features
- Stories: 2
- Patio & porch: Covered Patio, Deck
- Exterior features: Garden, Yard
- Has spa: Yes
- Spa features: Bath
- Fencing: Cross Fenced,Fenced
- Has view: Yes
- View description: Creek/Stream, Trees/Woods
- Has water view: Yes
- Water view: Creek/Stream
- Waterfront features: Seasonal
Lot
- Size: 51.78 Acres
- Features: Gated, Seasonal, Trees, Acres 50 to 100
Details
- Additional structures: Barn, Outbuilding, RVBoatStorage, ToolShed
- Additional parcels included: 28388,28352
- Parcel number: 28335
- Zoning: R5
Construction
Type & style
- Home type: SingleFamily
- Architectural style: Farmhouse
- Property subtype: Residential, Single Family Residence
Materials
- T111 Siding, Vinyl Siding, Wood Siding
- Foundation: Slab
- Roof: Metal
Condition
- Resale
- New construction: No
- Year built: 1905
Utilities & green energy
- Sewer: Septic Tank
- Water: Public
Community & neighborhood
Location
- Region: Clatskanie
Other
Other facts
- Listing terms: Cash,Conventional
- Road surface type: Gravel
Price history
| Date | Event | Price |
|---|---|---|
| 7/31/2025 | Sold | $815,000-4.1%$211/sqft |
Source: | ||
| 6/24/2025 | Pending sale | $850,000$220/sqft |
Source: | ||
| 5/29/2025 | Listed for sale | $850,000+17.2%$220/sqft |
Source: | ||
| 1/26/2021 | Sold | $725,000$188/sqft |
Source: | ||
Public tax history
| Year | Property taxes | Tax assessment |
|---|---|---|
| 2024 | $5,079 +0.5% | $430,800 +3% |
| 2023 | $5,056 +39.6% | $418,260 +37.7% |
| 2022 | $3,622 +2.8% | $303,795 +3% |
Find assessor info on the county website
Neighborhood: 97016
Nearby schools
GreatSchools rating
- 6/10Clatskanie Elementary SchoolGrades: K-6Distance: 3.5 mi
- 6/10Clatskanie Middle/High SchoolGrades: 7-12Distance: 3.5 mi
Schools provided by the listing agent
- Elementary: Clatskanie
- Middle: Clatskanie
- High: Clatskanie
Source: RMLS (OR). This data may not be complete. We recommend contacting the local school district to confirm school assignments for this home.
Get pre-qualified for a loan
At Zillow Home Loans, we can pre-qualify you in as little as 5 minutes with no impact to your credit score.An equal housing lender. NMLS #10287.
