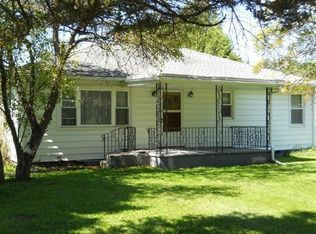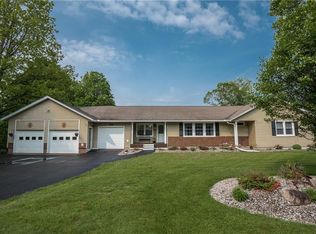Best of both worlds here!! Expansive country setting that's only a hop, skip, and a jump to city conveniences. Outdoor space galore, from the front porch, back patio, multi-use garage, fire pit, and can't forget about the landscaping!!! Carefully selected, the landscaping surrounds the home adding both privacy and charm. Large detached garage with running water, wood burning stove, and more electrical hookup than you'd likely need. Inside, this ranch gives off an open concept feel, with the kitchen and living areas opened up. Little touches of character are sprinkled about, from the rock walled pantry, butcher block counter top, and vaulted entry ceiling with tongue and groove pine. 3 bedrooms all tucked away on the first level, along with a LARGE partially finished basement. Utility/laundry room provides even more storage, and not to mention a brand new hot water tank! Don't wait on this one!
This property is off market, which means it's not currently listed for sale or rent on Zillow. This may be different from what's available on other websites or public sources.

