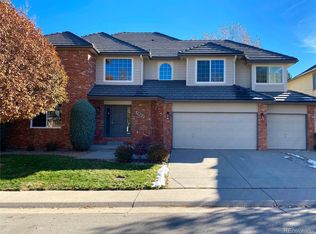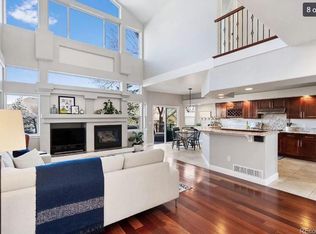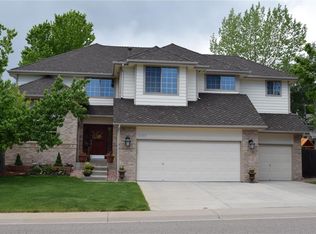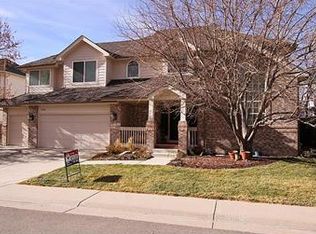Sold for $1,125,000 on 05/08/25
$1,125,000
7873 Sweet Water Road, Lone Tree, CO 80124
4beds
5,196sqft
Single Family Residence
Built in 1993
7,013 Square Feet Lot
$1,123,500 Zestimate®
$217/sqft
$5,843 Estimated rent
Home value
$1,123,500
$1.07M - $1.18M
$5,843/mo
Zestimate® history
Loading...
Owner options
Explore your selling options
What's special
Experience the epitome of elegance, warmth, and beauty in this exquisite newly renovated and professionally landscaped residence. Upon entry, be welcomed by soaring 20-foot ceilings and a flood of natural light through expansive windows. A grand curved staircase leads to the serene upstairs bedrooms, connected by a dual vanity bathroom and a sophisticated office/library perfect for remote work or quiet relaxation.
Designed with entertaining in mind, the home features a seamless flow from the impressive gourmet kitchen—complete with brand-new smart high-end appliances, quartz counters, and custom cabinetry—to an oversized deck, ideal for indoor-outdoor living. The finished walkout basement adds versatility with an extra bedroom, a beautifully renovated bathroom, and a kitchenette, perfect for hosting guests, multi-generational living, or enjoying snacks while relaxing in the grand entertainment area. Access to a hot tub and mature tree backyard retreat enhances the private oasis experience. Virtual staging showcases the functionality of all of the living spaces.
Located in The Charter neighborhood, enjoy amenities such as The Cook Creek Pool, South Suburban Recreation Center, and nearby trails, with easy access to I-25, light rail, Park Meadows Mall, and Lone Tree Golf Club.
Discover luxury & convenience in this move-in-ready home. Schedule your private showing today to experience the elegance and comfort of this remarkable residence.
Zillow last checked: 8 hours ago
Listing updated: May 09, 2025 at 07:22am
Listed by:
Sarah Gritsyna 312-804-2459 sarah.gritsyna@kw.com,
Keller Williams Clients Choice Realty
Bought with:
Imelda Kellner, 100085118
Your Castle Realty LLC
Source: REcolorado,MLS#: 7807451
Facts & features
Interior
Bedrooms & bathrooms
- Bedrooms: 4
- Bathrooms: 4
- Full bathrooms: 2
- 3/4 bathrooms: 1
- 1/2 bathrooms: 1
- Main level bathrooms: 2
- Main level bedrooms: 1
Bedroom
- Level: Main
Bedroom
- Level: Upper
Bedroom
- Level: Upper
Bedroom
- Level: Basement
Bathroom
- Level: Main
Bathroom
- Level: Main
Bathroom
- Level: Upper
Bathroom
- Level: Basement
Dining room
- Level: Main
Kitchen
- Level: Main
Living room
- Level: Main
Living room
- Level: Basement
Office
- Level: Upper
Heating
- Forced Air
Cooling
- Central Air
Appliances
- Included: Bar Fridge, Convection Oven, Cooktop, Dishwasher, Disposal, Microwave, Oven, Refrigerator, Self Cleaning Oven
Features
- Built-in Features, Ceiling Fan(s), Central Vacuum, Eat-in Kitchen, Entrance Foyer, Five Piece Bath, High Ceilings, High Speed Internet, Jack & Jill Bathroom, Kitchen Island, Open Floorplan, Primary Suite, Quartz Counters, Radon Mitigation System, Smoke Free, Solid Surface Counters, Vaulted Ceiling(s), Walk-In Closet(s), Wet Bar
- Flooring: Carpet, Laminate, Tile
- Basement: Walk-Out Access
- Has fireplace: Yes
- Fireplace features: Family Room
Interior area
- Total structure area: 5,196
- Total interior livable area: 5,196 sqft
- Finished area above ground: 3,131
- Finished area below ground: 2,024
Property
Parking
- Total spaces: 3
- Parking features: Garage - Attached
- Attached garage spaces: 3
Features
- Levels: Two
- Stories: 2
- Has spa: Yes
- Spa features: Heated
Lot
- Size: 7,013 sqft
- Features: Level
Details
- Parcel number: R0270684
- Zoning: SR
- Special conditions: Standard
Construction
Type & style
- Home type: SingleFamily
- Property subtype: Single Family Residence
Materials
- Brick, Frame
- Roof: Composition
Condition
- Year built: 1993
Utilities & green energy
- Sewer: Public Sewer
- Water: Public
- Utilities for property: Cable Available, Electricity Connected, Internet Access (Wired), Natural Gas Connected, Phone Available
Community & neighborhood
Location
- Region: Lone Tree
- Subdivision: Lone Tree
HOA & financial
HOA
- Has HOA: Yes
- HOA fee: $60 annually
- Amenities included: Park, Trail(s)
- Services included: Recycling, Trash
- Association name: The Charter
- Association phone: 303-768-8725
Other
Other facts
- Listing terms: Cash,Conventional,FHA,VA Loan
- Ownership: Individual
- Road surface type: Paved
Price history
| Date | Event | Price |
|---|---|---|
| 5/8/2025 | Sold | $1,125,000$217/sqft |
Source: | ||
| 3/27/2025 | Pending sale | $1,125,000$217/sqft |
Source: | ||
| 3/22/2025 | Listed for sale | $1,125,000-4.3%$217/sqft |
Source: | ||
| 12/4/2024 | Listing removed | $1,175,000$226/sqft |
Source: | ||
| 8/24/2024 | Price change | $1,175,000-2%$226/sqft |
Source: | ||
Public tax history
| Year | Property taxes | Tax assessment |
|---|---|---|
| 2025 | $5,326 +12.2% | $51,550 -14.8% |
| 2024 | $4,745 +43.9% | $60,540 -1% |
| 2023 | $3,298 -3.8% | $61,130 +41.4% |
Find assessor info on the county website
Neighborhood: 80124
Nearby schools
GreatSchools rating
- 6/10Eagle Ridge Elementary SchoolGrades: PK-6Distance: 0.2 mi
- 5/10Cresthill Middle SchoolGrades: 7-8Distance: 1.7 mi
- 9/10Highlands Ranch High SchoolGrades: 9-12Distance: 1.9 mi
Schools provided by the listing agent
- Elementary: Eagle Ridge
- Middle: Cresthill
- High: Highlands Ranch
- District: Douglas RE-1
Source: REcolorado. This data may not be complete. We recommend contacting the local school district to confirm school assignments for this home.
Get a cash offer in 3 minutes
Find out how much your home could sell for in as little as 3 minutes with a no-obligation cash offer.
Estimated market value
$1,123,500
Get a cash offer in 3 minutes
Find out how much your home could sell for in as little as 3 minutes with a no-obligation cash offer.
Estimated market value
$1,123,500



