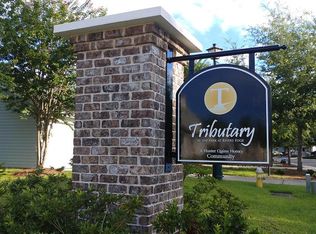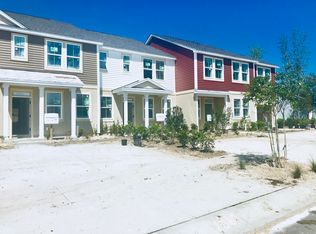An adaptation of a similar townhome plan, the Dunlin floor plan brings functionality to a smaller footprint home. When you think Dunlin, think "open". The ultimate open concept of the Dunlin plan allows for line of sight from the living room into the kitchen. The laundry room, powder room, and outdoor covered patio (with outdoor storage) round out the downstairs living space while the upstairs retreat space is home to the master suite and two secondary bedrooms.
This property is off market, which means it's not currently listed for sale or rent on Zillow. This may be different from what's available on other websites or public sources.

