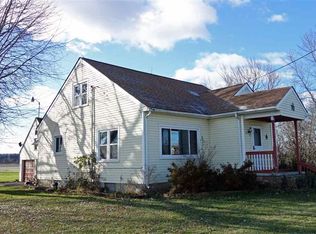Sold for $205,000
$205,000
7872 W Peet Rd, Chesaning, MI 48616
3beds
1,345sqft
Single Family Residence
Built in 1890
2.15 Acres Lot
$221,000 Zestimate®
$152/sqft
$1,515 Estimated rent
Home value
$221,000
$141,000 - $345,000
$1,515/mo
Zestimate® history
Loading...
Owner options
Explore your selling options
What's special
Like New living without a like new price! This beautiful home on over 2 acres has been updated throughout! The gorgeous kitchen with hardwood floors has large eat at island plus separate dining room. Upper cabinets have under cabinet lighting and all cabinets and drawers have soft close feature. All kitchen appliances included. Beautiful updated vinyl flooring in laundry, both bathrooms and mudroom. First floor laundry. New carpet in living and bedrooms. Furnace is only 5 yrs old, roof 3 yrs old, hot water heater 3 yrs. Wonderful 16 x 14 back deck to relax on. 10 X 12 Shed included. Great convenient location. **Taxes stated reflect the full 79 acres. Taxes will change to reflect 2.15 ac being sold here
Zillow last checked: 8 hours ago
Listing updated: June 03, 2025 at 11:51am
Listed by:
Julianne Worstenholm 989-666-1202,
Century 21 Signature Realty
Bought with:
, 437817
Kori Shook & Associates
Source: MiRealSource,MLS#: 50172108 Originating MLS: East Central Association of REALTORS
Originating MLS: East Central Association of REALTORS
Facts & features
Interior
Bedrooms & bathrooms
- Bedrooms: 3
- Bathrooms: 2
- Full bathrooms: 1
- 1/2 bathrooms: 1
- Main level bathrooms: 1
Bedroom 1
- Features: Carpet
- Level: Second
- Area: 182
- Dimensions: 14 x 13
Bedroom 2
- Features: Carpet
- Level: Second
- Area: 143
- Dimensions: 13 x 11
Bedroom 3
- Features: Carpet
- Level: Second
- Area: 108
- Dimensions: 12 x 9
Bathroom 1
- Features: Vinyl
- Level: Main
- Area: 60
- Dimensions: 10 x 6
Dining room
- Features: Wood
- Level: Main
- Area: 128
- Dimensions: 16 x 8
Kitchen
- Features: Wood
- Level: Main
- Area: 165
- Dimensions: 15 x 11
Living room
- Features: Carpet
- Level: Main
- Area: 345
- Dimensions: 23 x 15
Heating
- Forced Air, Propane
Cooling
- Ceiling Fan(s)
Appliances
- Included: Dishwasher, Range/Oven, Refrigerator, Water Softener Owned, Electric Water Heater
- Laundry: Main Level
Features
- Flooring: Hardwood, Vinyl, Carpet, Wood
- Basement: MI Basement,Exterior Entry,Sump Pump,Michigan Basement
- Has fireplace: No
Interior area
- Total structure area: 1,729
- Total interior livable area: 1,345 sqft
- Finished area above ground: 1,345
- Finished area below ground: 0
Property
Features
- Levels: Two
- Stories: 2
- Patio & porch: Deck, Porch
- Has view: Yes
- View description: Rural View
- Frontage type: Road
- Frontage length: 318
Lot
- Size: 2.15 Acres
- Dimensions: 318 x 300
- Features: Rural
Details
- Additional structures: Shed(s)
- Parcel number: 1309313
- Special conditions: Private
Construction
Type & style
- Home type: SingleFamily
- Architectural style: Farm House
- Property subtype: Single Family Residence
Materials
- Vinyl Siding
Condition
- Year built: 1890
Utilities & green energy
- Sewer: Septic Tank
- Water: Private Well
Community & neighborhood
Location
- Region: Chesaning
- Subdivision: No
Other
Other facts
- Listing agreement: Exclusive Right To Sell
- Listing terms: Cash,Conventional,FHA,VA Loan
Price history
| Date | Event | Price |
|---|---|---|
| 5/30/2025 | Sold | $205,000+5.2%$152/sqft |
Source: | ||
| 5/14/2025 | Pending sale | $194,900$145/sqft |
Source: | ||
| 4/26/2025 | Listed for sale | $194,900$145/sqft |
Source: | ||
| 4/26/2025 | Pending sale | $194,900$145/sqft |
Source: | ||
| 4/25/2025 | Contingent | $194,900$145/sqft |
Source: | ||
Public tax history
Tax history is unavailable.
Neighborhood: 48616
Nearby schools
GreatSchools rating
- 6/10Big Rock Elementary SchoolGrades: PK-3Distance: 1.8 mi
- 7/10Chesaning Middle SchoolGrades: 4-8Distance: 3.3 mi
- 9/10Chesaning Union High SchoolGrades: 9-12Distance: 3.2 mi
Schools provided by the listing agent
- District: Chesaning Union Schools
Source: MiRealSource. This data may not be complete. We recommend contacting the local school district to confirm school assignments for this home.
Get pre-qualified for a loan
At Zillow Home Loans, we can pre-qualify you in as little as 5 minutes with no impact to your credit score.An equal housing lender. NMLS #10287.
Sell with ease on Zillow
Get a Zillow Showcase℠ listing at no additional cost and you could sell for —faster.
$221,000
2% more+$4,420
With Zillow Showcase(estimated)$225,420
