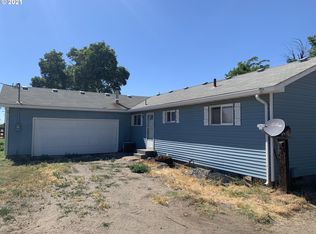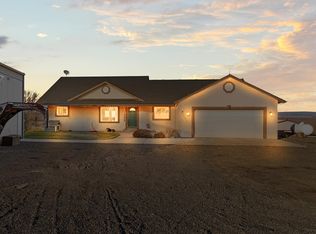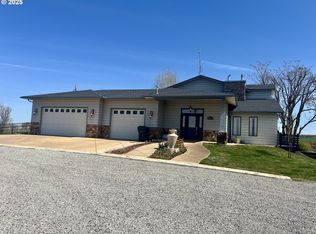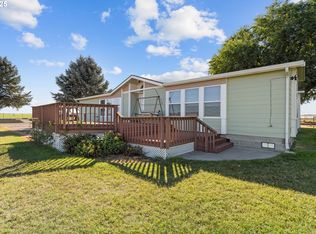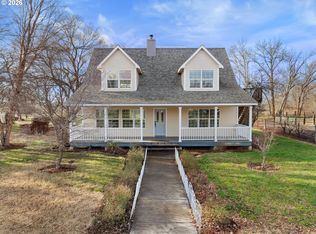Escape to a refined haven of luxury and serenity on over four acres of pristine landscape tucked quietly within the natural beauty of Hermiston. This extraordinary 3-bedroom, 2.5-bath estate offers more than 3,200 square feet of impeccably crafted interiors, seamlessly blending thoughtful design with enduring quality.From the moment you step inside, the spacious floor plan invites comfort and elegance. The chef’s kitchen is a culinary dream, outfitted with granite countertops, premium appliances, double convection ovens, and generous workspace, making it equally suited for weeknight dinners or five-course feasts. Adjoining living spaces showcase exquisite attention to detail, including custom finishes and natural light pouring through expansive windows.An indulgent primary bedroom offers a quiet respite, complete with a spa-inspired bathroom featuring a soaking tub, double vanity, and walk-in tile shower. Formerly a fourth bedroom and bonus area, part of the home has been expertly transformed into a private wellness retreat—ideal for fitness pursuits—with its own full kitchenette and tasteful tile bar.For outdoor enthusiasts, private river access invites tranquil mornings with a fishing pole or peaceful afternoons by the water’s edge. A detached shop with vehicle storage ensures room for projects, toys, or hobbies. Descend into the finished basement and discover dedicated wine storage ready to accommodate tastings, anniversaries, or post-dinner debates about who finished the last bottle. Outside, the amenities expand. An in-ground saltwater pool offers a crystal-clear summer escape, while the private sauna beckons with promises of deep relaxation. The custom deck is perfect for al fresco dining or stargazing well into the evening. Wrap up the evening of entertainment by the fire pit. This home has many luxurious accommodations, as well as giving you the opportunity to come home to a relaxing country setting.
Pending
$1,025,599
78718 Echols Rd, Hermiston, OR 97838
3beds
3,253sqft
Est.:
Residential, Single Family Residence
Built in 1991
4 Acres Lot
$-- Zestimate®
$315/sqft
$-- HOA
What's special
In-ground saltwater poolPrivate saunaAdjoining living spacesPrivate river accessSpa-inspired bathroomImpeccably crafted interiorsFire pit
- 111 days |
- 141 |
- 2 |
Zillow last checked: 8 hours ago
Listing updated: November 07, 2025 at 12:59am
Listed by:
Kaira Rysdam 541-561-4614,
Stellar Realty Northwest
Source: RMLS (OR),MLS#: 184699006
Facts & features
Interior
Bedrooms & bathrooms
- Bedrooms: 3
- Bathrooms: 3
- Full bathrooms: 2
- Partial bathrooms: 1
- Main level bathrooms: 2
Rooms
- Room types: Bedroom 2, Bedroom 3, Dining Room, Family Room, Kitchen, Living Room, Primary Bedroom
Primary bedroom
- Level: Main
Bedroom 2
- Level: Upper
Bedroom 3
- Level: Upper
Dining room
- Level: Main
Family room
- Level: Main
Kitchen
- Level: Main
Living room
- Level: Main
Heating
- Forced Air, Heat Pump
Cooling
- Central Air, Heat Pump
Appliances
- Included: Appliance Garage, Built In Oven, Built-In Range, Built-In Refrigerator, Convection Oven, Cooktop, Dishwasher, Disposal, Double Oven, Down Draft, ENERGY STAR Qualified Appliances, Gas Appliances, Instant Hot Water, Plumbed For Ice Maker, Stainless Steel Appliance(s), Water Purifier, Washer/Dryer, Water Softener, Electric Water Heater
- Laundry: Laundry Room
Features
- Ceiling Fan(s), Granite, High Ceilings, Soaking Tub, Sound System, Vaulted Ceiling(s), Cook Island, Pantry, Tile
- Flooring: Hardwood, Heated Tile, Tile, Wood
- Windows: Double Pane Windows, Vinyl Frames, Wood Frames
- Basement: Crawl Space
- Number of fireplaces: 1
- Fireplace features: Propane, Outside
Interior area
- Total structure area: 3,253
- Total interior livable area: 3,253 sqft
Property
Parking
- Total spaces: 2
- Parking features: Driveway, RV Access/Parking, RV Boat Storage, Garage Door Opener, Attached
- Attached garage spaces: 2
- Has uncovered spaces: Yes
Accessibility
- Accessibility features: Accessible Full Bath, Garage On Main, Ground Level, Kitchen Cabinets, Main Floor Bedroom Bath, Natural Lighting, Utility Room On Main, Accessibility
Features
- Stories: 2
- Patio & porch: Deck
- Exterior features: Fire Pit, Garden, Sauna, Water Feature, Yard
- Has private pool: Yes
- Has spa: Yes
- Spa features: Bath
- Has view: Yes
- View description: River
- Has water view: Yes
- Water view: River
- Waterfront features: River Front
- Body of water: Umatilla River
Lot
- Size: 4 Acres
- Features: Level, Pasture, Secluded, Trees, Sprinkler, Acres 3 to 5
Details
- Additional structures: Outbuilding, RVParking, RVBoatStorage, SecondGarage, ToolShed, Workshop
- Parcel number: 146530
- Zoning: RES
- Other equipment: Irrigation Equipment
Construction
Type & style
- Home type: SingleFamily
- Architectural style: Custom Style
- Property subtype: Residential, Single Family Residence
Materials
- Lap Siding, Wood Composite, Insulation and Ceiling Insulation
- Foundation: Pillar/Post/Pier, Stem Wall
- Roof: Tile
Condition
- Resale
- New construction: No
- Year built: 1991
Utilities & green energy
- Gas: Propane
- Sewer: Septic Tank
- Water: Private, Well
- Utilities for property: DSL
Community & HOA
Community
- Security: Security Lights
HOA
- Has HOA: No
Location
- Region: Hermiston
Financial & listing details
- Price per square foot: $315/sqft
- Tax assessed value: $971,640
- Annual tax amount: $10,223
- Date on market: 10/20/2025
- Cumulative days on market: 226 days
- Listing terms: Cash,Conventional,FHA,USDA Loan,VA Loan
- Road surface type: Gravel, Paved
Estimated market value
Not available
Estimated sales range
Not available
Not available
Price history
Price history
| Date | Event | Price |
|---|---|---|
| 11/7/2025 | Pending sale | $1,025,599$315/sqft |
Source: | ||
| 10/20/2025 | Listed for sale | $1,025,599+5028%$315/sqft |
Source: | ||
| 1/11/1990 | Sold | $20,000$6/sqft |
Source: Agent Provided Report a problem | ||
Public tax history
Public tax history
| Year | Property taxes | Tax assessment |
|---|---|---|
| 2024 | $10,223 +3.7% | $674,110 +6.1% |
| 2022 | $9,861 +2.3% | $635,420 +3% |
| 2021 | $9,637 +3.9% | $616,920 +3% |
Find assessor info on the county website
BuyAbility℠ payment
Est. payment
$5,913/mo
Principal & interest
$4887
Property taxes
$667
Home insurance
$359
Climate risks
Neighborhood: 97838
Nearby schools
GreatSchools rating
- 8/10Desert View Elementary SchoolGrades: K-5Distance: 2.1 mi
- 4/10Armand Larive Middle SchoolGrades: 6-8Distance: 2 mi
- 7/10Hermiston High SchoolGrades: 9-12Distance: 2.7 mi
Schools provided by the listing agent
- Elementary: Desert View
- Middle: Armand Larive
- High: Hermiston
Source: RMLS (OR). This data may not be complete. We recommend contacting the local school district to confirm school assignments for this home.
- Loading
