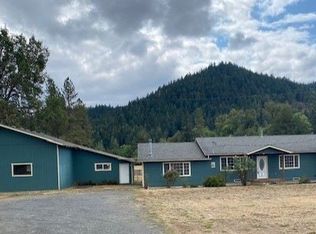3 residents; Main house 2Bd, 1Ba,. 941 SF' cottage, & 1Bd, 1Ba, SW mobile with extension; 44'x64' shop building; 22' x 40' shop building, several outbuildings. Cottage and Mobile share well. Total of 2 wells/3 septic systems. All residences are legal, and can be replaced. Pellet stove heat. Lower portion of property in flood plan. Includes 7832, & 7848 Highway 42.
This property is off market, which means it's not currently listed for sale or rent on Zillow. This may be different from what's available on other websites or public sources.
