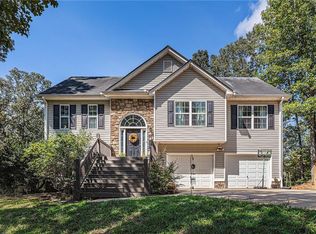Closed
$361,000
7870 Capps Ferry Rd, Douglasville, GA 30135
3beds
3,582sqft
Single Family Residence, Residential
Built in 2002
2.41 Acres Lot
$380,100 Zestimate®
$101/sqft
$2,351 Estimated rent
Home value
$380,100
$361,000 - $399,000
$2,351/mo
Zestimate® history
Loading...
Owner options
Explore your selling options
What's special
Welcome to the pinnacle of privacy and tranquility! This 3-bedroom, 2.5-bathroom home is nestled on 2.4 acres, offering a serene retreat with expansive space both inside and out. Step inside to discover a beautifully updated interior with new flooring, fresh paint, and modern lighting fixtures, creating a bright and inviting atmosphere throughout. The kitchen, the heart of the home, boasts new countertops, enhancing both style and functionality. One of the standout features of this property is the huge unfinished basement, providing a blank canvas for your imagination. This versatile space offers endless possibilities... perhaps a home gym, a workshop, or additional living areas ... the choice is yours. With over 2 acres of land, this home offers a private and quiet oasis, perfect for outdoor activities, gardening, or simply enjoying nature's tranquility. Don't miss the opportunity to make this your dream home. Schedule a showing today and experience the spacious, private, and updated lifestyle that awaits you here.
Zillow last checked: 8 hours ago
Listing updated: March 28, 2024 at 02:04am
Listing Provided by:
Kevin Carlson,
Keller Knapp 404-913-8000
Bought with:
Candice Hayes, 396719
Keller Williams Realty Intown ATL
Source: FMLS GA,MLS#: 7340021
Facts & features
Interior
Bedrooms & bathrooms
- Bedrooms: 3
- Bathrooms: 3
- Full bathrooms: 2
- 1/2 bathrooms: 1
Primary bedroom
- Features: Oversized Master
- Level: Oversized Master
Bedroom
- Features: Oversized Master
Primary bathroom
- Features: Separate His/Hers, Separate Tub/Shower, Vaulted Ceiling(s)
Dining room
- Features: Separate Dining Room
Kitchen
- Features: Breakfast Bar, Cabinets White, Eat-in Kitchen, Solid Surface Counters, Stone Counters
Heating
- Electric, Heat Pump
Cooling
- Ceiling Fan(s), Central Air, Electric
Appliances
- Included: Dishwasher, Electric Range, Range Hood
- Laundry: Laundry Room, Upper Level
Features
- Cathedral Ceiling(s), Double Vanity, High Ceilings 10 ft Main, High Ceilings 10 ft Upper, High Speed Internet, Vaulted Ceiling(s), Walk-In Closet(s)
- Flooring: Carpet, Vinyl
- Windows: Double Pane Windows
- Basement: Bath/Stubbed,Daylight,Driveway Access,Exterior Entry,Unfinished,Walk-Out Access
- Number of fireplaces: 1
- Fireplace features: Brick, Living Room
- Common walls with other units/homes: No Common Walls
Interior area
- Total structure area: 3,582
- Total interior livable area: 3,582 sqft
- Finished area above ground: 1,795
Property
Parking
- Total spaces: 4
- Parking features: Driveway, Garage, Garage Faces Side, Level Driveway, Parking Pad
- Garage spaces: 2
- Has uncovered spaces: Yes
Accessibility
- Accessibility features: None
Features
- Levels: Two
- Stories: 2
- Patio & porch: Deck
- Exterior features: Rain Gutters
- Pool features: None
- Spa features: None
- Fencing: None
- Has view: Yes
- View description: Rural, Trees/Woods
- Waterfront features: None
- Body of water: None
Lot
- Size: 2.41 Acres
- Features: Back Yard, Cleared, Front Yard, Landscaped, Wooded
Details
- Additional structures: None
- Parcel number: 00480350047
- Other equipment: None
- Horse amenities: None
Construction
Type & style
- Home type: SingleFamily
- Architectural style: Contemporary
- Property subtype: Single Family Residence, Residential
Materials
- Vinyl Siding
- Foundation: Slab
- Roof: Shingle
Condition
- Updated/Remodeled
- New construction: No
- Year built: 2002
Utilities & green energy
- Electric: 220 Volts
- Sewer: Septic Tank
- Water: Public
- Utilities for property: Cable Available, Electricity Available, Phone Available, Underground Utilities, Water Available
Green energy
- Energy efficient items: None
- Energy generation: None
Community & neighborhood
Security
- Security features: Carbon Monoxide Detector(s), Fire Alarm, Secured Garage/Parking, Security System Owned, Smoke Detector(s)
Community
- Community features: None
Location
- Region: Douglasville
- Subdivision: None
Other
Other facts
- Listing terms: 1031 Exchange,Cash,Conventional,USDA Loan,VA Loan
- Road surface type: Asphalt, Concrete
Price history
| Date | Event | Price |
|---|---|---|
| 3/26/2024 | Sold | $361,000+20.3%$101/sqft |
Source: | ||
| 3/11/2024 | Pending sale | $300,000$84/sqft |
Source: | ||
| 3/6/2024 | Contingent | $300,000$84/sqft |
Source: | ||
| 2/29/2024 | Listed for sale | $300,000+38.9%$84/sqft |
Source: | ||
| 1/30/2024 | Sold | $216,000-41%$60/sqft |
Source: Public Record Report a problem | ||
Public tax history
| Year | Property taxes | Tax assessment |
|---|---|---|
| 2024 | $3,153 +34.6% | $128,000 +12.3% |
| 2023 | $2,343 -20.8% | $114,000 |
| 2022 | $2,959 +29.3% | $114,000 +41.2% |
Find assessor info on the county website
Neighborhood: 30135
Nearby schools
GreatSchools rating
- 7/10South Douglas Elementary SchoolGrades: K-5Distance: 2.3 mi
- 6/10Fairplay Middle SchoolGrades: 6-8Distance: 2.5 mi
- 6/10Alexander High SchoolGrades: 9-12Distance: 6.7 mi
Schools provided by the listing agent
- Elementary: South Douglas
- Middle: Fairplay
- High: Alexander
Source: FMLS GA. This data may not be complete. We recommend contacting the local school district to confirm school assignments for this home.
Get a cash offer in 3 minutes
Find out how much your home could sell for in as little as 3 minutes with a no-obligation cash offer.
Estimated market value
$380,100
Get a cash offer in 3 minutes
Find out how much your home could sell for in as little as 3 minutes with a no-obligation cash offer.
Estimated market value
$380,100
