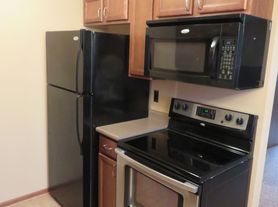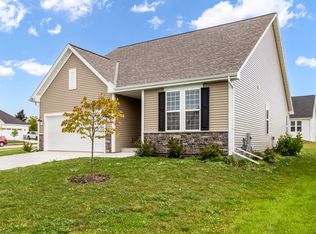1 year old home on the north side of Hartford 5 minutes from downtown. Built by Miracle Builders this beautiful home has unique features including a tower, finished basement with bar, gas fireplace, corner windows, office space and lots of natural lighting.
The open concept in the great room and kitchen makes it perfect for entertaining. The kitchen includes a pantry, microwave, dishwasher, gas range, and Instaview fridge. The master bedroom on the first floor has a walk-in closet and the master bath has a beautiful doorless shower and 2 sinks. There is also a 1/2 bath and a laundry room with a utility sink on the first level. The second floor has 2 bedrooms with a shared full bath. The basement includes an entertainment area, the 4th bedroom, a full bath and additional storage. A deep 2 car garage also has additional room for storage. This house is located on a 1/3 acre lot with a beautiful grassy back yard. There is an open patio in the side yard right off the kitchen door and there are 2 swings on the front porch which completes this beautiful one of a kind home.
This home is partially furnished with a built in dining table and 6 chairs. Upstairs there is a couch in the alcove. The tower has 2 chairs. small table, and a unique loft with a mattress. In the basement there are 2 couches, dining table and chairs, bar chairs, and extra stools. Also art work and miscellaneous decorations are included.
Renter is responsible for all utility bills, maintaining the yard, and snow removal. No smoking allowed on premises.
House for rent
Accepts Zillow applications
$2,900/mo
787 Wright Ct, Hartford, WI 53027
4beds
2,968sqft
Price may not include required fees and charges.
Single family residence
Available now
No pets
Central air
In unit laundry
Attached garage parking
Forced air
What's special
Gas fireplaceFinished basement with barWalk-in closetEntertainment areaGas rangeCorner windowsAdditional storage
- 71 days |
- -- |
- -- |
Travel times
Facts & features
Interior
Bedrooms & bathrooms
- Bedrooms: 4
- Bathrooms: 4
- Full bathrooms: 3
- 1/2 bathrooms: 1
Heating
- Forced Air
Cooling
- Central Air
Appliances
- Included: Dishwasher, Dryer, Washer
- Laundry: In Unit
Features
- Walk In Closet
Interior area
- Total interior livable area: 2,968 sqft
Property
Parking
- Parking features: Attached
- Has attached garage: Yes
- Details: Contact manager
Features
- Exterior features: Heating system: Forced Air, Walk In Closet
Details
- Parcel number: 360803003046
Construction
Type & style
- Home type: SingleFamily
- Property subtype: Single Family Residence
Community & HOA
Location
- Region: Hartford
Financial & listing details
- Lease term: 1 Year
Price history
| Date | Event | Price |
|---|---|---|
| 9/12/2025 | Price change | $2,900-3.3%$1/sqft |
Source: Zillow Rentals | ||
| 8/15/2025 | Listed for rent | $3,000$1/sqft |
Source: Zillow Rentals | ||
| 5/25/2024 | Listing removed | -- |
Source: Zillow Rentals | ||
| 4/10/2024 | Sold | $525,000-4.5%$177/sqft |
Source: Public Record | ||
| 4/5/2024 | Listed for rent | $3,000$1/sqft |
Source: Zillow Rentals | ||

