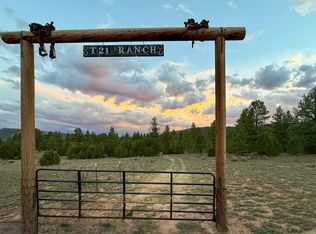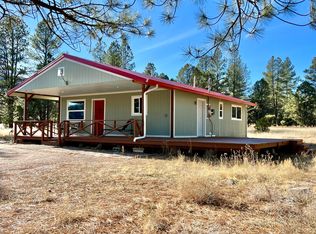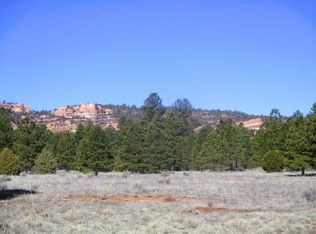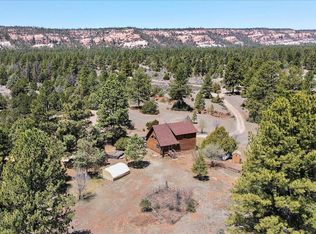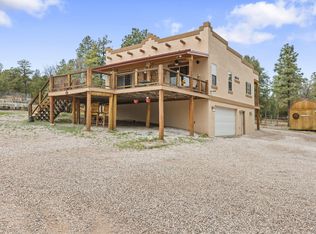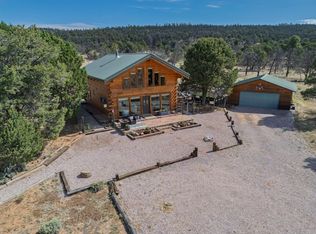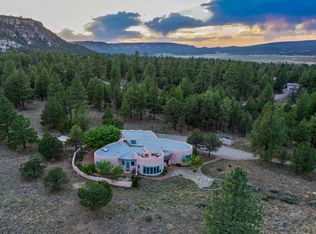Live life to the fullest in this well-built and carefully-maintained 2,560sf mountain home with thoughtful touches throughout. Rebuilt and expanded in 2000 to add the primary suite, a 20x30 great room with custom fireplace and sunroom. The dining room and front patio are adjacent to the large open kitchen. A hallway leads to the large 2nd and 3rd bedrooms and a full bath. The luxurious primary suite is tucked away from the rest of the house with a separate entrance, 15x16 upstairs office/studio, and a spacious full bath with propane fireplace and soaking tub. Large closets throughout. Solar generator, good well. Huge 36x30 3-car garage with workshop and storage loft. HOA is 230 per year, assumable VA loan. Private lake access and hiking trails, with fire/EMS just down the road.
For sale
$389,000
787 Timberlake Rd, Ramah, NM 87321
3beds
2,567sqft
Est.:
Single Family Residence
Built in 1978
5.1 Acres Lot
$-- Zestimate®
$152/sqft
$19/mo HOA
What's special
Large closets throughout
- 1 day |
- 180 |
- 8 |
Zillow last checked: 8 hours ago
Listing updated: January 09, 2026 at 01:08am
Listed by:
Patricia G Anderson 505-870-2021,
Berkshire Hathaway Home Svc NM 505-994-8585
Source: SWMLS,MLS#: 1096514
Tour with a local agent
Facts & features
Interior
Bedrooms & bathrooms
- Bedrooms: 3
- Bathrooms: 3
- Full bathrooms: 2
- 1/2 bathrooms: 1
Heating
- Central, Forced Air, Propane, Wall Furnace
Appliances
- Included: Dryer, Dishwasher, Free-Standing Gas Range, Disposal, Microwave, Refrigerator, Washer
- Laundry: Electric Dryer Hookup, Propane Dryer Hookup
Features
- Attic, Bathtub, Ceiling Fan(s), Dual Sinks, Family/Dining Room, Great Room, Garden Tub/Roman Tub, High Ceilings, High Speed Internet, Home Office, Kitchen Island, Living/Dining Room, Main Level Primary, Skylights, Soaking Tub, Separate Shower, Walk-In Closet(s)
- Flooring: Laminate, Tile
- Windows: Double Pane Windows, Insulated Windows, Low-Emissivity Windows, Sliding, Skylight(s)
- Has basement: No
- Number of fireplaces: 1
- Fireplace features: Custom, Glass Doors, Gas Log
Interior area
- Total structure area: 2,567
- Total interior livable area: 2,567 sqft
Property
Parking
- Total spaces: 3
- Parking features: Door-Multi, Garage, Two Car Garage, Workshop in Garage
- Garage spaces: 3
Features
- Levels: Two
- Stories: 2
- Patio & porch: Deck, Open, Patio
- Exterior features: Courtyard, Deck, Fully Fenced, RV Hookup, Smart Camera(s)/Recording, Propane Tank - Owned, Private Entrance
- Has view: Yes
Lot
- Size: 5.1 Acres
- Features: Landscaped, Meadow, Trees, Views, Wooded
Details
- Additional structures: Shed(s)
- Parcel number: 2091064223188
- Zoning description: R-1
- Horses can be raised: Yes
Construction
Type & style
- Home type: SingleFamily
- Architectural style: Custom,Mountain
- Property subtype: Single Family Residence
Materials
- Cement Siding, Frame, Wood Siding
- Roof: Metal,Pitched
Condition
- Resale
- New construction: No
- Year built: 1978
Details
- Builder name: Owner
Utilities & green energy
- Sewer: Aerobic Septic
- Water: Private, Well
- Utilities for property: Electricity Connected, Propane
Green energy
- Energy efficient items: Windows
- Energy generation: None
Community & HOA
Community
- Security: Smoke Detector(s)
- Subdivision: Timberlake Ranch
HOA
- Has HOA: Yes
- Services included: Clubhouse, Common Areas, Road Maintenance
- HOA fee: $230 annually
- HOA name: Timberlake Ranch Landowners Association
Location
- Region: Ramah
Financial & listing details
- Price per square foot: $152/sqft
- Annual tax amount: $2,582
- Date on market: 1/9/2026
- Listing terms: Cash,Conventional,VA Loan
- Road surface type: Gravel
Estimated market value
Not available
Estimated sales range
Not available
$2,300/mo
Price history
Price history
| Date | Event | Price |
|---|---|---|
| 1/9/2026 | Listed for sale | $389,000$152/sqft |
Source: | ||
| 9/1/2025 | Listing removed | $389,000$152/sqft |
Source: | ||
| 6/3/2025 | Price change | $389,000-1.5%$152/sqft |
Source: | ||
| 4/3/2025 | Price change | $395,000-1%$154/sqft |
Source: | ||
| 12/12/2024 | Listed for sale | $399,000$155/sqft |
Source: | ||
Public tax history
Public tax history
Tax history is unavailable.BuyAbility℠ payment
Est. payment
$2,572/mo
Principal & interest
$1859
Property taxes
$558
Other costs
$155
Climate risks
Neighborhood: Timberlake
Nearby schools
GreatSchools rating
- 3/10Ramah Elementary SchoolGrades: PK-5Distance: 3.3 mi
- 7/10Ramah High SchoolGrades: 6-12Distance: 4.3 mi
- Loading
- Loading
