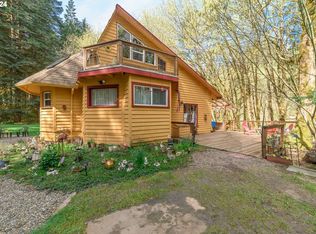One of a kind, secluded horse estate. 3695 sq ft custom built, open floor plan home on 21.94 acres. 3 bedrooms and 2.5 bathrooms. Hand-made woodwork throughout and river rock fireplaces. 60x38 three car garage/shop/game room. Three stall, 36x36 custom built barn with cross fenced riding pasture. 15 acres of wooded riding trails, or possible merch timber. 2 minutes from I-5, 15 minutes from King Estate Winery, and 30 minutes to Eugene.
This property is off market, which means it's not currently listed for sale or rent on Zillow. This may be different from what's available on other websites or public sources.

