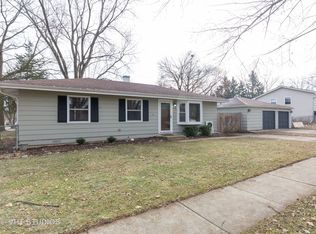Amazing Opportunity Here! This Home Boasts 5 Bedrooms and 1 and 1/2 Baths and is Located in the Heart of South Elgin. Living Room Features a Wood Burning Stove Perfect for Cold Winter Nights! Home Is Close to Randall Road Shopping yet Right in Town. Bring Your Own Decorating Idea's and Finishing Touches. Home has a Nice Sized Deck Overlooking the Back Yard. Oversized 2 and 1/2 Car Garage that Is Perfect for All the Toys You May Have. Plenty of Space For a Mechanic or Car Enhuasist or Somone who Just Wants Extra Storage. SOUTH ELGIN SCHOOLS! Right Down the Street from Jim Hansen Park and Close to Bike Trails. This Home Will Not Last Long!
This property is off market, which means it's not currently listed for sale or rent on Zillow. This may be different from what's available on other websites or public sources.

