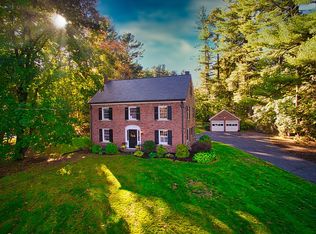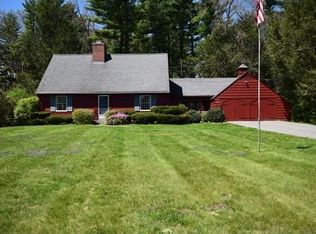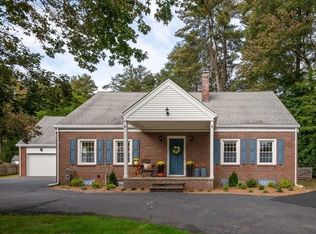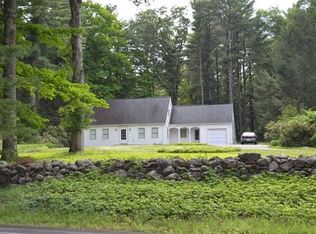Sold for $475,000
$475,000
787 Stony Hill Rd, Wilbraham, MA 01095
4beds
1,854sqft
Single Family Residence
Built in 1937
1.2 Acres Lot
$475,300 Zestimate®
$256/sqft
$3,044 Estimated rent
Home value
$475,300
$452,000 - $499,000
$3,044/mo
Zestimate® history
Loading...
Owner options
Explore your selling options
What's special
COMPLETELY RENOVATED and set back on 1.2 acres, this home offers exceptional privacy for your outdoor activities. The first floor features a stunning white kitchen with quartz countertops, backsplash, and stainless steel appliances, opening to a dining area with sliders to a private deck. Adjacent is a cozy living room with a brick hearth fireplace and built-ins. The main bedroom with a full bath is also on the first floor, ideal for one-level living. Upstairs, you'll find three spacious bedrooms with hardwood floors and recessed lighting, including one with dual closets. The second floor is completed by a full bath with a tiled tub and shower, dual vanity, and a linen closet. Seller states upgrades in 2024 include the roof, septic system, garage door, windows, siding, blown-in insulation, furnace, central air, composite deck, kitchen, appliances, baths, and sump pump. Don’t miss this beauty! HIGHEST & BEST DEADLINE set for Sunday 7/21 at 8PM!
Zillow last checked: 8 hours ago
Listing updated: August 22, 2024 at 07:15am
Listed by:
Team Cuoco 413-333-7776,
Brenda Cuoco & Associates Real Estate Brokerage 413-333-7776,
Antonio Cuoco 413-388-2731
Bought with:
Brian Weiner
Union Crossing Realty
Source: MLS PIN,MLS#: 73260668
Facts & features
Interior
Bedrooms & bathrooms
- Bedrooms: 4
- Bathrooms: 2
- Full bathrooms: 2
Primary bedroom
- Features: Bathroom - Full, Closet, Flooring - Hardwood, Remodeled
- Level: First
Bedroom 2
- Features: Closet, Flooring - Hardwood, Recessed Lighting, Remodeled
- Level: Second
Bedroom 3
- Features: Closet, Flooring - Hardwood, Recessed Lighting, Remodeled
- Level: Second
Bedroom 4
- Features: Closet, Flooring - Hardwood, Recessed Lighting, Remodeled
- Level: Second
Bathroom 1
- Features: Bathroom - 3/4, Bathroom - Tiled With Shower Stall, Flooring - Stone/Ceramic Tile, Countertops - Upgraded, Cabinets - Upgraded, Remodeled, Lighting - Pendant
- Level: First
Bathroom 2
- Features: Bathroom - Full, Bathroom - Tiled With Tub & Shower, Countertops - Upgraded, Cabinets - Upgraded, Double Vanity, Remodeled, Lighting - Pendant
- Level: Second
Dining room
- Features: Flooring - Hardwood, Deck - Exterior, Open Floorplan, Recessed Lighting, Remodeled, Slider, Lighting - Pendant, Lighting - Overhead, Crown Molding
- Level: First
Kitchen
- Features: Closet/Cabinets - Custom Built, Flooring - Laminate, Window(s) - Picture, Dining Area, Countertops - Stone/Granite/Solid, Countertops - Upgraded, Breakfast Bar / Nook, Cabinets - Upgraded, Exterior Access, Open Floorplan, Recessed Lighting, Remodeled, Stainless Steel Appliances, Peninsula, Lighting - Pendant, Lighting - Overhead, Crown Molding
- Level: First
Living room
- Features: Flooring - Hardwood, Open Floorplan, Recessed Lighting, Remodeled, Lighting - Pendant, Crown Molding
- Level: First
Heating
- Forced Air, Oil
Cooling
- Central Air
Appliances
- Included: Electric Water Heater, Water Heater, Range, Dishwasher, Microwave, Refrigerator
- Laundry: In Basement, Electric Dryer Hookup, Washer Hookup
Features
- Flooring: Tile, Hardwood, Wood Laminate
- Doors: Insulated Doors
- Windows: Insulated Windows
- Basement: Full,Crawl Space,Interior Entry,Bulkhead,Sump Pump,Concrete,Unfinished
- Number of fireplaces: 1
- Fireplace features: Living Room
Interior area
- Total structure area: 1,854
- Total interior livable area: 1,854 sqft
Property
Parking
- Total spaces: 11
- Parking features: Attached, Garage Door Opener, Paved Drive, Stone/Gravel, Paved
- Attached garage spaces: 1
- Uncovered spaces: 10
Features
- Patio & porch: Porch, Deck - Composite
- Exterior features: Porch, Deck - Composite
Lot
- Size: 1.20 Acres
- Features: Wooded
Details
- Parcel number: M:11150 B:578 L:4964,4295989
- Zoning: R26
Construction
Type & style
- Home type: SingleFamily
- Architectural style: Cape
- Property subtype: Single Family Residence
Materials
- Brick
- Foundation: Brick/Mortar
- Roof: Shingle
Condition
- Year built: 1937
Utilities & green energy
- Electric: Circuit Breakers, 200+ Amp Service
- Sewer: Private Sewer
- Water: Public
- Utilities for property: for Electric Range, for Electric Oven, for Electric Dryer, Washer Hookup
Community & neighborhood
Location
- Region: Wilbraham
Other
Other facts
- Road surface type: Paved
Price history
| Date | Event | Price |
|---|---|---|
| 8/21/2024 | Sold | $475,000+3.5%$256/sqft |
Source: MLS PIN #73260668 Report a problem | ||
| 7/16/2024 | Listed for sale | $459,000+113.5%$248/sqft |
Source: MLS PIN #73260668 Report a problem | ||
| 7/28/2023 | Sold | $215,000+7.6%$116/sqft |
Source: MLS PIN #73126238 Report a problem | ||
| 6/19/2023 | Contingent | $199,900$108/sqft |
Source: MLS PIN #73126238 Report a problem | ||
| 6/17/2023 | Listed for sale | $199,900$108/sqft |
Source: MLS PIN #73126238 Report a problem | ||
Public tax history
| Year | Property taxes | Tax assessment |
|---|---|---|
| 2025 | $7,424 +49.5% | $415,200 +54.7% |
| 2024 | $4,965 +4% | $268,400 +5.1% |
| 2023 | $4,774 -10.6% | $255,300 -2% |
Find assessor info on the county website
Neighborhood: 01095
Nearby schools
GreatSchools rating
- 5/10Stony Hill SchoolGrades: 2-3Distance: 0.4 mi
- 5/10Wilbraham Middle SchoolGrades: 6-8Distance: 1.1 mi
- 8/10Minnechaug Regional High SchoolGrades: 9-12Distance: 0.7 mi
Get pre-qualified for a loan
At Zillow Home Loans, we can pre-qualify you in as little as 5 minutes with no impact to your credit score.An equal housing lender. NMLS #10287.
Sell with ease on Zillow
Get a Zillow Showcase℠ listing at no additional cost and you could sell for —faster.
$475,300
2% more+$9,506
With Zillow Showcase(estimated)$484,806



