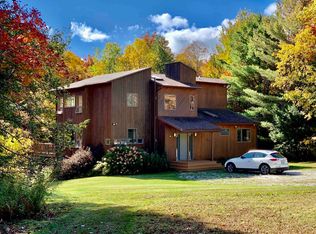Closed
Listed by:
Mary Tryhorne,
Ridgeline Real Estate 802-540-1366
Bought with: CENTURY 21 North East
$241,500
787 VT Route 242, Westfield, VT 05874
2beds
1,152sqft
Single Family Residence
Built in 2004
1.1 Acres Lot
$246,400 Zestimate®
$210/sqft
$1,724 Estimated rent
Home value
$246,400
Estimated sales range
Not available
$1,724/mo
Zestimate® history
Loading...
Owner options
Explore your selling options
What's special
Nestled in the beautiful hills between Jay Peak and Montgomery Center, this charming cabin awaits. You'll love entertaining in the open living area, relaxing in the loft, and being so close to Jay Peak and countless recreational activities. Upon entering the home through a convenient mudroom, you'll immediately notice the vaulted ceiling along with the pine walls and ceiling, making the space feel cozy and inviting as well as open and airy. The fully equipped kitchen boasts a live edge breakfast bar and ample cabinet space. The dining/living area runs the length of the house and features access to the covered side patio area. A bedroom and full bathroom with laundry is found off the living area. Heading upstairs reveals a flexible carpeted loft, great as a second bedroom, office, TV room. An existing stove pipe in the living area provides an opportunity to add a wood stove. Outside, enjoy playing or gardening in the open yard surrounding the home. The woods beyond the yard offer privacy for this 1.1 acre parcel. A shed on the property provides storage space. This charming cabin's wonderful location along a paved state road just minutes to both Jay Peak and Montgomery Center would make for a perfect AirBNB!
Zillow last checked: 8 hours ago
Listing updated: October 07, 2024 at 09:49am
Listed by:
Mary Tryhorne,
Ridgeline Real Estate 802-540-1366
Bought with:
Scott Gates
CENTURY 21 North East
Source: PrimeMLS,MLS#: 5011000
Facts & features
Interior
Bedrooms & bathrooms
- Bedrooms: 2
- Bathrooms: 1
- Full bathrooms: 1
Heating
- Kerosene, Direct Vent, Monitor Type
Cooling
- None
Appliances
- Included: Dishwasher, Dryer, Microwave, Electric Range, Refrigerator, Washer, Electric Water Heater, Exhaust Fan
- Laundry: 1st Floor Laundry
Features
- Ceiling Fan(s), Kitchen/Dining, Kitchen/Living, Living/Dining, Vaulted Ceiling(s)
- Flooring: Carpet, Laminate, Wood
- Has basement: No
Interior area
- Total structure area: 1,152
- Total interior livable area: 1,152 sqft
- Finished area above ground: 1,152
- Finished area below ground: 0
Property
Parking
- Parking features: Gravel, Driveway, Off Street, Unpaved
- Has uncovered spaces: Yes
Accessibility
- Accessibility features: 1st Floor Bedroom, 1st Floor Full Bathroom, 1st Floor Hrd Surfce Flr, 1st Floor Laundry
Features
- Levels: One and One Half
- Stories: 1
- Patio & porch: Patio
- Exterior features: Natural Shade, Shed
- Frontage length: Road frontage: 150
Lot
- Size: 1.10 Acres
- Features: Wooded, Near Skiing, Rural
Details
- Parcel number: 71722810462
- Zoning description: Recreation-Residential
Construction
Type & style
- Home type: SingleFamily
- Architectural style: Cabin
- Property subtype: Single Family Residence
Materials
- Wood Frame, Vinyl Siding
- Foundation: Concrete Slab
- Roof: Metal
Condition
- New construction: No
- Year built: 2004
Utilities & green energy
- Electric: Circuit Breakers
- Sewer: 1000 Gallon, Concrete, Septic Tank
- Utilities for property: Other
Community & neighborhood
Security
- Security features: Smoke Detector(s)
Location
- Region: Westfield
Price history
| Date | Event | Price |
|---|---|---|
| 10/7/2024 | Sold | $241,500+5%$210/sqft |
Source: | ||
| 8/27/2024 | Contingent | $230,000$200/sqft |
Source: | ||
| 8/23/2024 | Listed for sale | $230,000$200/sqft |
Source: | ||
Public tax history
| Year | Property taxes | Tax assessment |
|---|---|---|
| 2024 | -- | $113,300 |
| 2023 | -- | $113,300 |
| 2022 | -- | $113,300 |
Find assessor info on the county website
Neighborhood: 05874
Nearby schools
GreatSchools rating
- 4/10Jay/Westfield Joint Elementary SchoolGrades: PK-6Distance: 6.1 mi
- 4/10North Country Junior Uhsd #22Grades: 7-8Distance: 19.7 mi
- 5/10North Country Senior Uhsd #22Grades: 9-12Distance: 16.2 mi
Schools provided by the listing agent
- Elementary: Jay-Westfield Elementary Sch
- Middle: North Country Junior High
- High: North Country Union High Sch
- District: North Country Supervisory Union
Source: PrimeMLS. This data may not be complete. We recommend contacting the local school district to confirm school assignments for this home.

Get pre-qualified for a loan
At Zillow Home Loans, we can pre-qualify you in as little as 5 minutes with no impact to your credit score.An equal housing lender. NMLS #10287.
