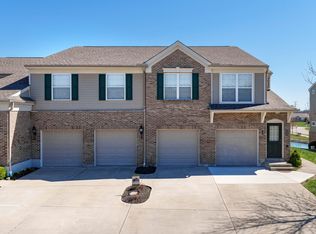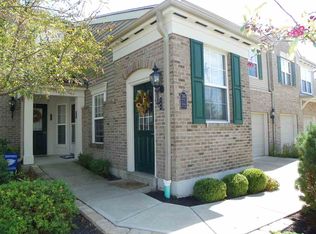Sold for $260,000
$260,000
787 Slate Vw, Cold Spring, KY 41076
2beds
1,417sqft
Condominium, Residential
Built in 2006
-- sqft lot
$263,000 Zestimate®
$183/sqft
$1,854 Estimated rent
Home value
$263,000
$224,000 - $310,000
$1,854/mo
Zestimate® history
Loading...
Owner options
Explore your selling options
What's special
Exceptional no-step condo in the highly desirable Granite Springs community! This beautifully maintained end-unit offers two bedrooms, a study, two full bathrooms, direct entry from the attached garage, and convenient main-level laundry, all crafted for comfortable single-story living. With an open-concept layout that creates a bright and airy atmosphere, this home is perfect for relaxation and entertaining. The thoughtfully designed split-bedroom arrangement ensures privacy, while the primary suite has a generous walk-in closet and an ensuite bathroom featuring a soaking tub, a separate shower, and a double vanity. The delightful kitchen features abundant wood cabinetry and overlooks the expansive dining and living spaces. Step outside and enjoy the large covered deck offering serene lake views. All appliances, including a washer and dryer, are included. This community offers fantastic amenities, including an inviting outdoor pool, a clubhouse with a fitness center, a lake, a playground, and scenic walking paths. It is conveniently located near shopping, dining, and NKU, with easy access to I-275 and downtown Cincinnati. Don't miss this one- schedule your visit today!
Zillow last checked: 8 hours ago
Listing updated: July 06, 2025 at 10:16pm
Listed by:
Robyn Klare 859-866-2500,
eXp Realty, LLC,
Michele Mamo 859-512-7772,
eXp Realty LLC
Bought with:
Richard Hubbard, 229247
RE/MAX Victory + Affiliates
Source: NKMLS,MLS#: 631739
Facts & features
Interior
Bedrooms & bathrooms
- Bedrooms: 2
- Bathrooms: 2
- Full bathrooms: 2
Primary bedroom
- Features: Carpet Flooring
- Level: First
- Area: 220
- Dimensions: 11 x 20
Bedroom 2
- Features: Carpet Flooring, Ceiling Fan(s)
- Level: First
- Area: 176
- Dimensions: 16 x 11
Breakfast room
- Features: Walk-Out Access, Laminate Flooring
- Level: First
- Area: 99
- Dimensions: 11 x 9
Family room
- Features: Carpet Flooring, Ceiling Fan(s)
- Level: First
- Area: 294
- Dimensions: 21 x 14
Kitchen
- Features: Laminate Flooring, Wood Cabinets
- Level: First
- Area: 117
- Dimensions: 13 x 9
Office
- Features: Carpet Flooring, French Doors
- Level: First
- Area: 130
- Dimensions: 13 x 10
Heating
- Forced Air
Cooling
- Central Air
Appliances
- Included: Electric Oven, Electric Range, Dishwasher, Disposal, Dryer, Microwave, Refrigerator, Washer
- Laundry: Electric Dryer Hookup, Laundry Room, Main Level, Washer Hookup
Features
- Laminate Counters, Walk-In Closet(s), Open Floorplan, Entrance Foyer, Double Vanity, Chandelier, Ceiling Fan(s)
- Windows: Double Hung, Vinyl Frames
Interior area
- Total structure area: 1,417
- Total interior livable area: 1,417 sqft
Property
Parking
- Total spaces: 1
- Parking features: Attached, Driveway, Garage Faces Front, Off Street
- Attached garage spaces: 1
- Has uncovered spaces: Yes
Features
- Levels: One
- Stories: 1
- Patio & porch: Covered, Deck
- Exterior features: Balcony
- Has view: Yes
- View description: Neighborhood, Pond
- Has water view: Yes
- Water view: Pond
Lot
- Size: 8,712 sqft
Details
- Parcel number: 9999936959.00
- Zoning description: Residential
Construction
Type & style
- Home type: Condo
- Architectural style: Traditional
- Property subtype: Condominium, Residential
- Attached to another structure: Yes
Materials
- Brick Veneer
- Foundation: Poured Concrete
- Roof: Shingle
Condition
- Existing Structure
- New construction: No
- Year built: 2006
Utilities & green energy
- Sewer: Public Sewer
- Water: Public
Community & neighborhood
Security
- Security features: Smoke Detector(s)
Location
- Region: Cold Spring
HOA & financial
HOA
- Has HOA: Yes
- HOA fee: $288 monthly
- Amenities included: Parking, Landscaping, Lake Year Round, Playground, Pool, Clubhouse, Fitness Center
- Services included: Association Fees, Maintenance Grounds, Maintenance Structure, Management, Sewer, Snow Removal, Trash
- Second HOA fee: $70 quarterly
Other
Other facts
- Road surface type: Paved
Price history
| Date | Event | Price |
|---|---|---|
| 6/6/2025 | Sold | $260,000-3.3%$183/sqft |
Source: | ||
| 5/27/2025 | Pending sale | $269,000$190/sqft |
Source: | ||
| 5/2/2025 | Price change | $269,000-2.2%$190/sqft |
Source: | ||
| 4/22/2025 | Listed for sale | $275,000+111.5%$194/sqft |
Source: | ||
| 1/27/2014 | Sold | $130,000+0%$92/sqft |
Source: Public Record Report a problem | ||
Public tax history
| Year | Property taxes | Tax assessment |
|---|---|---|
| 2022 | $1,181 +0% | $135,000 |
| 2021 | $1,181 +2.3% | $135,000 |
| 2018 | $1,155 -5.7% | $135,000 +3.8% |
Find assessor info on the county website
Neighborhood: 41076
Nearby schools
GreatSchools rating
- 8/10Donald E. Cline Elementary SchoolGrades: PK-5Distance: 0.6 mi
- 5/10Campbell County Middle SchoolGrades: 6-8Distance: 4.3 mi
- 9/10Campbell County High SchoolGrades: 9-12Distance: 7.3 mi
Schools provided by the listing agent
- Elementary: Donald E.Cline Elem
- Middle: Campbell County Middle School
- High: Campbell County High
Source: NKMLS. This data may not be complete. We recommend contacting the local school district to confirm school assignments for this home.

Get pre-qualified for a loan
At Zillow Home Loans, we can pre-qualify you in as little as 5 minutes with no impact to your credit score.An equal housing lender. NMLS #10287.

