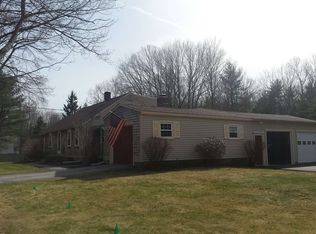Closed
Listed by:
Lexi Leddy,
Lexi Leddy Real Estate LLC LEXILEDDYREALESTATELLC
Bought with: RE/MAX 360/Rochester
$420,000
787 Salmon Falls Road, Rochester, NH 03868
3beds
2,104sqft
Single Family Residence
Built in 1950
0.38 Acres Lot
$470,800 Zestimate®
$200/sqft
$2,722 Estimated rent
Home value
$470,800
$447,000 - $494,000
$2,722/mo
Zestimate® history
Loading...
Owner options
Explore your selling options
What's special
BACK ON THE MARKET DUE TO BUYER FINANCIG FALLING THROUGH - Sundrenched open concept 3 bed (plus a bonus room!), 2 bath delightful cape on .38 acres has more space than meets the eye. This 1950s home was rehabbed down to the studs in 2017. This thoughtfully layed out home provides over 2,000 square feet w/ the first floor featuring hardwood floors throughout, a fully equipped kitchen perfectly situated for entertaining is complete with granite countertops and stainless steel appliances. With two separate living spaces as well as a first floor bed and full bath with walk-in shower rounds out the first floor. A great deck off the back overlooking your private backyard is great for hosting in the warmer months or just relaxing after a long day. Head upstairs where you will find the spacious primary bedroom with a walk in closet, as well as another guest bedroom plus a bonus room in addition to a second full bath for convenience. Large full basement with radiant floor heating and wood stove has potential to finish and/or provides space for storage. All major systems including heating system, septic, water heater, plumbing and electrical have all been updated. Be into your new home by the end of the year! Easy to show!
Zillow last checked: 8 hours ago
Listing updated: January 24, 2024 at 11:44am
Listed by:
Lexi Leddy,
Lexi Leddy Real Estate LLC LEXILEDDYREALESTATELLC
Bought with:
Ardis L Bosse
RE/MAX 360/Rochester
Source: PrimeMLS,MLS#: 4979470
Facts & features
Interior
Bedrooms & bathrooms
- Bedrooms: 3
- Bathrooms: 2
- Full bathrooms: 2
Heating
- Oil, Baseboard, Hot Water
Cooling
- None
Appliances
- Included: Dishwasher, Dryer, Microwave, Electric Range, Refrigerator, Washer, Electric Water Heater
Features
- Dining Area, Kitchen Island
- Flooring: Carpet, Tile, Wood
- Basement: Concrete Floor,Full,Exterior Stairs,Interior Stairs,Unfinished,Walkout,Interior Access,Exterior Entry,Basement Stairs,Interior Entry
- Attic: Attic with Hatch/Skuttle
Interior area
- Total structure area: 3,344
- Total interior livable area: 2,104 sqft
- Finished area above ground: 2,104
- Finished area below ground: 0
Property
Parking
- Total spaces: 4
- Parking features: Paved, Driveway, Parking Spaces 4
- Has uncovered spaces: Yes
Features
- Levels: Two
- Stories: 2
- Exterior features: Deck
- Fencing: Partial
Lot
- Size: 0.38 Acres
- Features: Country Setting, Level
Details
- Parcel number: RCHEM0227B0030L0000
- Zoning description: A
Construction
Type & style
- Home type: SingleFamily
- Architectural style: Cape
- Property subtype: Single Family Residence
Materials
- Wood Frame, Vinyl Siding
- Foundation: Concrete
- Roof: Asphalt Shingle
Condition
- New construction: No
- Year built: 1950
Utilities & green energy
- Electric: 200+ Amp Service
- Sewer: 1250 Gallon
Community & neighborhood
Location
- Region: Rochester
Price history
| Date | Event | Price |
|---|---|---|
| 1/24/2024 | Sold | $420,000+1.2%$200/sqft |
Source: | ||
| 12/31/2023 | Contingent | $415,000$197/sqft |
Source: | ||
| 12/26/2023 | Listed for sale | $415,000$197/sqft |
Source: | ||
| 12/11/2023 | Contingent | $415,000$197/sqft |
Source: | ||
| 12/6/2023 | Listed for sale | $415,000+63.4%$197/sqft |
Source: | ||
Public tax history
| Year | Property taxes | Tax assessment |
|---|---|---|
| 2024 | $6,351 -12% | $427,700 +52.6% |
| 2023 | $7,215 +1.8% | $280,300 |
| 2022 | $7,086 +2.6% | $280,300 |
Find assessor info on the county website
Neighborhood: 03868
Nearby schools
GreatSchools rating
- 4/10East Rochester SchoolGrades: PK-5Distance: 1.4 mi
- 3/10Rochester Middle SchoolGrades: 6-8Distance: 3.3 mi
- 5/10Spaulding High SchoolGrades: 9-12Distance: 2.6 mi
Get pre-qualified for a loan
At Zillow Home Loans, we can pre-qualify you in as little as 5 minutes with no impact to your credit score.An equal housing lender. NMLS #10287.
