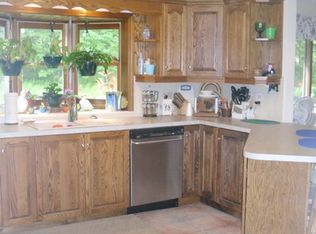Closed
Listed by:
Crystal D Chase,
Coldwell Banker LIFESTYLES- Littleton Cell:802-688-3486
Bought with: Freestead Realty
$534,000
787 St. Johnsbury Road, Littleton, NH 03561
3beds
2,688sqft
Single Family Residence
Built in 2006
2.7 Acres Lot
$538,700 Zestimate®
$199/sqft
$3,581 Estimated rent
Home value
$538,700
$399,000 - $733,000
$3,581/mo
Zestimate® history
Loading...
Owner options
Explore your selling options
What's special
Welcome to your dream home! Nestled on a beautifully landscaped 2.70-acre lot, this stunning 3-bedroom, 3-bathroom property offers the perfect blend of privacy, space, and convenience. Just minutes to downtown Littleton’s award winning Main Street with charming shops, schools, and many dining options, and .4 to Littleton Regional Hospital. Step inside to discover soaring 10-foot ceilings that elevate the home’s airy and open feel. The expansive kitchen and dining area are tailor-made for hosting, complete with sliding glass doors that lead to a spacious back deck — perfect for summer cookouts or quiet morning coffee. The living room provides a warm, inviting space to gather with loved ones, while the unique floor plan makes entertaining a breeze. Retreat to the luxurious primary suite, featuring elegant tray ceilings, a generous walk-in closet, sliding doors to the outside and a spa-like bathroom with a jetted tub — your personal oasis after a long day. 2 car garage under the house is perfect for those chilly winter days or rainy spring days to keep you dry. 2 bedrooms, full bath, laundry room and beautiful custom tiled foyer complete the first floor space. Don’t miss this opportunity to enjoy spacious and easy living in a sought-after location with everything you need right at your fingertips! **Showings to begin at Open House Saturday May 24th 2-5**
Zillow last checked: 8 hours ago
Listing updated: June 30, 2025 at 07:41am
Listed by:
Crystal D Chase,
Coldwell Banker LIFESTYLES- Littleton Cell:802-688-3486
Bought with:
Calvin Beaulier
Freestead Realty
Source: PrimeMLS,MLS#: 5042067
Facts & features
Interior
Bedrooms & bathrooms
- Bedrooms: 3
- Bathrooms: 3
- Full bathrooms: 2
- 1/2 bathrooms: 1
Heating
- Oil, Baseboard, Hot Water
Cooling
- Wall Unit(s)
Appliances
- Included: Dishwasher, Dryer, Microwave, Refrigerator, Washer, Electric Stove
Features
- Cathedral Ceiling(s), Ceiling Fan(s), Dining Area, Kitchen Island, Primary BR w/ BA, Soaking Tub, Walk-In Closet(s)
- Flooring: Laminate, Tile
- Has basement: No
Interior area
- Total structure area: 2,688
- Total interior livable area: 2,688 sqft
- Finished area above ground: 1,680
- Finished area below ground: 1,008
Property
Parking
- Total spaces: 2
- Parking features: Paved
- Garage spaces: 2
Features
- Levels: Two,Multi-Level
- Stories: 2
- Exterior features: Deck, Garden, Natural Shade
- Frontage length: Road frontage: 250
Lot
- Size: 2.70 Acres
- Features: Country Setting, Landscaped, Near Hospital
Details
- Parcel number: LTLNM55B12L
- Zoning description: R-2
Construction
Type & style
- Home type: SingleFamily
- Property subtype: Single Family Residence
Materials
- Wood Frame, Vinyl Siding
- Foundation: Concrete
- Roof: Asphalt Shingle
Condition
- New construction: No
- Year built: 2006
Utilities & green energy
- Electric: Circuit Breakers
- Sewer: 1250 Gallon, Concrete, Leach Field
- Utilities for property: Phone, Cable
Community & neighborhood
Location
- Region: Littleton
Other
Other facts
- Road surface type: Paved
Price history
| Date | Event | Price |
|---|---|---|
| 6/30/2025 | Sold | $534,000-1.1%$199/sqft |
Source: | ||
| 5/21/2025 | Listed for sale | $539,900+78%$201/sqft |
Source: | ||
| 9/20/2019 | Sold | $303,300-1.8%$113/sqft |
Source: | ||
| 5/21/2019 | Price change | $309,000-3.1%$115/sqft |
Source: Coldwell Banker Linwood Real Estate #4739750 Report a problem | ||
| 3/11/2019 | Listed for sale | $319,000+19.5%$119/sqft |
Source: Coldwell Banker LinWood RE/Littleton #4739750 Report a problem | ||
Public tax history
| Year | Property taxes | Tax assessment |
|---|---|---|
| 2024 | $7,806 +10.6% | $313,000 |
| 2023 | $7,055 -2.3% | $313,000 |
| 2022 | $7,218 +6.5% | $313,000 |
Find assessor info on the county website
Neighborhood: 03561
Nearby schools
GreatSchools rating
- 5/10Mildred C. Lakeway SchoolGrades: K-6Distance: 3.6 mi
- 4/10Daisy Bronson Junior High SchoolGrades: 7-8Distance: 2.9 mi
- 5/10Littleton High SchoolGrades: 9-12Distance: 2.9 mi
Schools provided by the listing agent
- Elementary: Mildred C. Lakeway School
- Middle: Daisy Bronson Junior High
- High: Littleton High School
- District: Littleton Sch District SAU #84
Source: PrimeMLS. This data may not be complete. We recommend contacting the local school district to confirm school assignments for this home.
Get pre-qualified for a loan
At Zillow Home Loans, we can pre-qualify you in as little as 5 minutes with no impact to your credit score.An equal housing lender. NMLS #10287.
