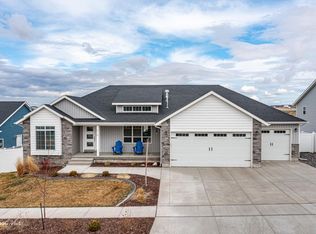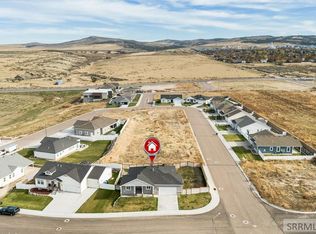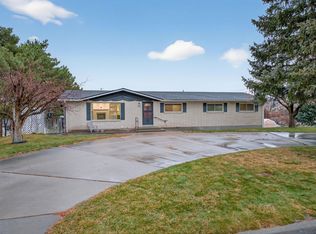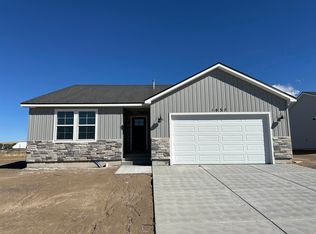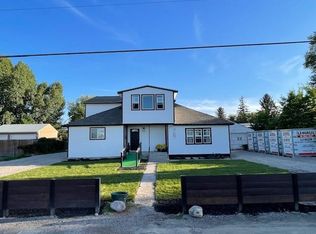Welcome to this stunning new construction ranch-style home, offering over 1,500 square feet on each level and designed with modern living in mind. The spacious open floor plan features a beautiful kitchen with a large island, ample counter space, and a walk-in pantry, all seamlessly connected to the inviting living room—perfect for entertaining or relaxing with family. Convenient main floor amenities include a laundry room and a mudroom located just off the garage entrance. The main level also boasts a luxurious master suite with a private bath, along with two additional bedrooms and a full bathroom. The full, unfinished basement offers endless possibilities for future expansion or storage. Situated on a generous 0.30-acre lot, this home also includes a three-car garage, providing plenty of room for vehicles, tools, and toys. Don’t miss your chance to own this thoughtfully designed and beautifully built home!
Active
Price cut: $24.9K (10/13)
$425,000
787 Rustic Rd, Pocatello, ID 83201
3beds
3,090sqft
Est.:
Single Family Residence
Built in 2024
0.3 Acres Lot
$428,600 Zestimate®
$138/sqft
$-- HOA
What's special
Three-car garageSpacious open floor planLarge islandTwo additional bedroomsWalk-in pantryBeautiful kitchenAmple counter space
- 58 days |
- 1,480 |
- 88 |
Zillow last checked: 8 hours ago
Listing updated: November 13, 2025 at 02:21pm
Listed by:
Brittani Hobson 208-339-7698,
Keller Williams Realty East Idaho
Source: PCTMLS,MLS#: 581073
Tour with a local agent
Facts & features
Interior
Bedrooms & bathrooms
- Bedrooms: 3
- Bathrooms: 2
- Full bathrooms: 2
- Main level bathrooms: 2
- Main level bedrooms: 3
Rooms
- Room types: Mud Room, Pantry
Kitchen
- Description: Main Level Kitchen(s): 1
- Level: Main
Living room
- Description: Main Level Living Room(s): 1
- Level: Main
Heating
- Natural Gas, Forced Air
Cooling
- Central Air
Appliances
- Included: Range/Oven, Dishwasher, Microwave, Gas Water Heater
- Laundry: Main Level
Features
- Walk-In Closet(s)
- Basement: Full,Unfinished,Egress Windows
- Has fireplace: No
Interior area
- Total structure area: 3,090
- Total interior livable area: 3,090 sqft
Property
Parking
- Total spaces: 3
- Parking features: Attached
- Attached garage spaces: 3
Features
- Fencing: Vinyl,Partial
Lot
- Size: 0.3 Acres
- Features: Low Traffic
- Topography: Slight Slope
Details
- Parcel number: RPRPWS2000300
- Zoning description: City Zoning: Residential,County Zoning: Residential Suburban
Construction
Type & style
- Home type: SingleFamily
- Architectural style: Ranch
- Property subtype: Single Family Residence
Materials
- Stone, Vinyl, Frame
- Foundation: Concrete Perimeter
- Roof: Architectural
Condition
- New construction: Yes
- Year built: 2024
Utilities & green energy
- Electric: Idaho Power
- Sewer: Public Sewer
- Water: Public
Community & HOA
Community
- Subdivision: Western Skies Division 2
Location
- Region: Pocatello
Financial & listing details
- Price per square foot: $138/sqft
- Tax assessed value: $69,000
- Annual tax amount: $792
- Date on market: 11/12/2025
- Listing terms: Cash,Conventional,FHA,VA Loan,IFHA
- Electric utility on property: Yes
Estimated market value
$428,600
$407,000 - $450,000
$2,513/mo
Price history
Price history
| Date | Event | Price |
|---|---|---|
| 11/13/2025 | Listed for sale | $425,000$138/sqft |
Source: | ||
| 10/23/2025 | Pending sale | $425,000$138/sqft |
Source: | ||
| 10/13/2025 | Price change | $425,000-5.5%$138/sqft |
Source: | ||
| 7/8/2025 | Price change | $449,900-4.3%$146/sqft |
Source: | ||
| 5/6/2025 | Listed for sale | $469,900+0.4%$152/sqft |
Source: | ||
Public tax history
Public tax history
| Year | Property taxes | Tax assessment |
|---|---|---|
| 2025 | -- | $69,000 |
| 2024 | $792 +2.6% | $69,000 |
| 2023 | $772 | $69,000 |
Find assessor info on the county website
BuyAbility℠ payment
Est. payment
$2,389/mo
Principal & interest
$2052
Property taxes
$188
Home insurance
$149
Climate risks
Neighborhood: 83201
Nearby schools
GreatSchools rating
- 6/10Syringa Elementary SchoolGrades: PK-5Distance: 0.4 mi
- 6/10Alameda Middle SchoolGrades: 6-8Distance: 1.3 mi
- 9/10Century High SchoolGrades: 9-12Distance: 7.7 mi
Schools provided by the listing agent
- Elementary: Syringa
- Middle: Alameda
- High: Century
Source: PCTMLS. This data may not be complete. We recommend contacting the local school district to confirm school assignments for this home.
- Loading
- Loading
