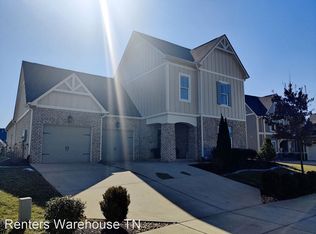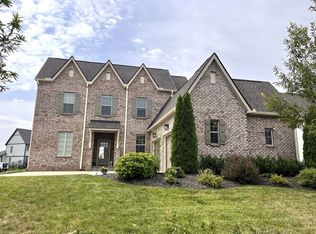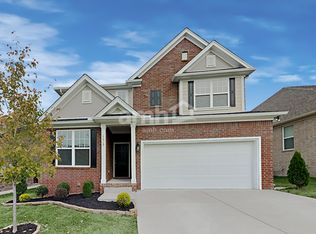Closed
$740,000
787 Plowson Rd, Mount Juliet, TN 37122
5beds
3,339sqft
Single Family Residence, Residential
Built in 2018
10,018.8 Square Feet Lot
$809,800 Zestimate®
$222/sqft
$3,892 Estimated rent
Home value
$809,800
$769,000 - $850,000
$3,892/mo
Zestimate® history
Loading...
Owner options
Explore your selling options
What's special
This beautiful home boasts 5 bedrooms including a versatile flex room and an expansive bonus room. The heart of the home is the large open kitchen, oversized island w/ storage complete with gourmet features like a double oven and gas cooking. The foyer welcomes you with the warmth of wood beams, leading to charming details like barn doors and a farmhouse bench. Enjoy the seamless flow of hardwood floors throughout the main level, complemented by carpeting in bedrooms and the 2nd floor. Bathrooms feature elegant tile, and the kitchen showcases sleek quartz countertops. Additional perks include a garage storage solution and a thoughtfully designed bookcase built into the stairwell. Outside, a covered back patio invites relaxation. The community offers a plethora of amenities, from a clubhouse and fitness center to 3 playgrounds, pool, wiffle ball field, dog park, and scenic walking trails. Experience the perfect blend of luxury, comfort, and community in this exquisite home.
Zillow last checked: 8 hours ago
Listing updated: December 20, 2023 at 02:17pm
Listing Provided by:
Linda Mendoza 615-587-3455,
Bradford Real Estate
Bought with:
Jennifer Reasonover, 368314
SimpliHOM
Source: RealTracs MLS as distributed by MLS GRID,MLS#: 2597134
Facts & features
Interior
Bedrooms & bathrooms
- Bedrooms: 5
- Bathrooms: 3
- Full bathrooms: 3
- Main level bedrooms: 2
Bedroom 1
- Area: 255 Square Feet
- Dimensions: 15x17
Bedroom 2
- Features: Extra Large Closet
- Level: Extra Large Closet
- Area: 154 Square Feet
- Dimensions: 11x14
Bedroom 3
- Features: Walk-In Closet(s)
- Level: Walk-In Closet(s)
- Area: 252 Square Feet
- Dimensions: 14x18
Bedroom 4
- Area: 180 Square Feet
- Dimensions: 12x15
Bonus room
- Features: Second Floor
- Level: Second Floor
- Area: 475 Square Feet
- Dimensions: 19x25
Dining room
- Features: Formal
- Level: Formal
- Area: 156 Square Feet
- Dimensions: 12x13
Kitchen
- Area: 360 Square Feet
- Dimensions: 18x20
Living room
- Area: 323 Square Feet
- Dimensions: 17x19
Heating
- Central, Natural Gas
Cooling
- Central Air, Electric
Appliances
- Included: Dishwasher, Disposal, Microwave
- Laundry: Utility Connection
Features
- Ceiling Fan(s), Extra Closets, Smart Thermostat, Walk-In Closet(s)
- Flooring: Carpet, Tile
- Basement: Slab
- Has fireplace: No
Interior area
- Total structure area: 3,339
- Total interior livable area: 3,339 sqft
- Finished area above ground: 3,339
Property
Parking
- Total spaces: 2
- Parking features: Concrete
- Attached garage spaces: 2
Features
- Levels: Two
- Stories: 2
- Exterior features: Smart Light(s), Smart Lock(s)
- Pool features: Association
- Fencing: Back Yard
Lot
- Size: 10,018 sqft
- Dimensions: 70.09 x 130 IRR
- Features: Level
Details
- Parcel number: 072F A 04700 000
- Special conditions: Standard
Construction
Type & style
- Home type: SingleFamily
- Property subtype: Single Family Residence, Residential
Materials
- Brick
- Roof: Shingle
Condition
- New construction: No
- Year built: 2018
- Major remodel year: 2018
Utilities & green energy
- Sewer: Public Sewer
- Water: Public
- Utilities for property: Underground Utilities
Community & neighborhood
Location
- Region: Mount Juliet
- Subdivision: Jackson Hills Ph2 Sec 2a
HOA & financial
HOA
- Has HOA: Yes
- HOA fee: $80 monthly
- Amenities included: Clubhouse, Fitness Center, Playground, Pool, Underground Utilities
- Services included: Recreation Facilities
Price history
| Date | Event | Price |
|---|---|---|
| 12/20/2023 | Sold | $740,000$222/sqft |
Source: | ||
| 12/4/2023 | Contingent | $740,000$222/sqft |
Source: | ||
| 11/29/2023 | Listed for sale | $740,000+41.5%$222/sqft |
Source: | ||
| 8/3/2019 | Listing removed | $522,900$157/sqft |
Source: Keller Williams Realty Mt. Juliet #2057831 Report a problem | ||
| 6/26/2019 | Price change | $522,900-0.4%$157/sqft |
Source: Keller Williams Realty Mt. Juliet #2057831 Report a problem | ||
Public tax history
| Year | Property taxes | Tax assessment |
|---|---|---|
| 2024 | $3,100 +15.9% | $153,550 +15.9% |
| 2023 | $2,675 | $132,500 |
| 2022 | $2,675 | $132,500 |
Find assessor info on the county website
Neighborhood: 37122
Nearby schools
GreatSchools rating
- 7/10Stoner Creek Elementary SchoolGrades: PK-5Distance: 1.7 mi
- 6/10West Wilson Middle SchoolGrades: 6-8Distance: 1.9 mi
- 8/10Mt. Juliet High SchoolGrades: 9-12Distance: 0.6 mi
Schools provided by the listing agent
- Elementary: Stoner Creek Elementary
- Middle: West Wilson Middle School
- High: Mt. Juliet High School
Source: RealTracs MLS as distributed by MLS GRID. This data may not be complete. We recommend contacting the local school district to confirm school assignments for this home.
Get a cash offer in 3 minutes
Find out how much your home could sell for in as little as 3 minutes with a no-obligation cash offer.
Estimated market value
$809,800
Get a cash offer in 3 minutes
Find out how much your home could sell for in as little as 3 minutes with a no-obligation cash offer.
Estimated market value
$809,800


