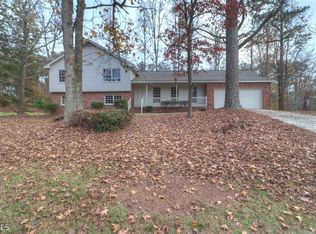Two Full Size Living Quarters Under One Roof: 4-Sided Brick With Finished Mother-In-Law Suite In Basement W/Full Kitchen W/Hard Surface C'tops, Bedrooms W/Bonus Or Office Rm, Living & Dining Combo. Huge Living & Formal DiNing Rooms On Main, Large Master W/2 Closets, Masonry Fireplace, Spacious 2Ndary Bedrooms, Large Workshop W/Water, Air & Bathroom. Large Covered Patio, New Roof, New Ac And Water Tank. Almost Acre Lot W/Plenty Of Parking Space.
This property is off market, which means it's not currently listed for sale or rent on Zillow. This may be different from what's available on other websites or public sources.
