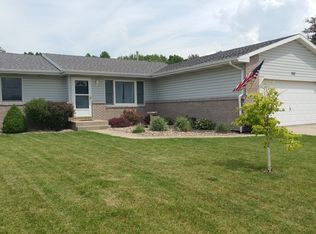You'll adore this awesome 4-bed/2-bath bi-level in Porter Cove, just steps away from the Brassie Golf Course! The spacious living room features gorgeous hardwood floors, bay windows and vaulted ceilings that flow into the stunning eat-in kitchen, boasting stainless appliances, adorable fixtures & sliders that walk out to the two-tier deck overlooking the fenced backyard! This makes for the perfect retreat to entertain friends and family this summer for cookouts and pool parties! Three sizable bedrooms (including master w/ bath en suite) & two bathrooms round out the upstairs main living area, while the lower level boasts a nice rec room/family room + fourth bedroom! Washer & dryer stay! You're just minutes away from downtown Chesterton (European Market during the summer), Coffee Creek Nature Preserve, The Indiana Dunes National Lakeshore, the Dune Park South Shore train station, Chesterton High School and easy access to the the toll road & I-80/94 makes commuting to Chicago a breeze!
This property is off market, which means it's not currently listed for sale or rent on Zillow. This may be different from what's available on other websites or public sources.

