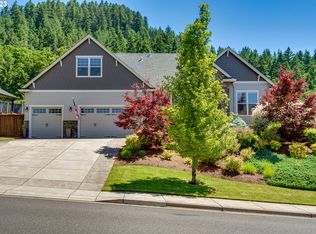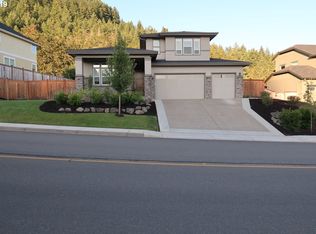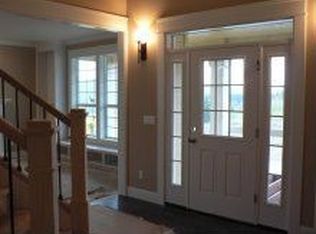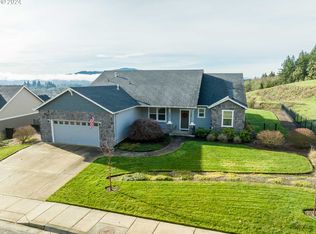Sold
Zestimate®
$855,000
787 Mountaingate Dr, Springfield, OR 97478
5beds
3,081sqft
Residential, Single Family Residence
Built in 2015
0.25 Acres Lot
$855,000 Zestimate®
$278/sqft
$3,274 Estimated rent
Home value
$855,000
$787,000 - $932,000
$3,274/mo
Zestimate® history
Loading...
Owner options
Explore your selling options
What's special
This beautiful Mountaingate home has it all! Well maintained five bedrooms, 3 1/2 baths, main level office & upstairs bonus! Two primary suites with walk-in closets & attached baths on each level. Kitchen has granite counters, updated appliances, eating bar & pantry. All updated flooring throughout. High ceilings, vaults & quality finishes! Newer interior & exterior paint. Back & side yard have extensive upgrades to include full underground drainage system with retaining wall, driveway addition, gated RV parking & shed. Brand new hot tub with lap pool! Customizable LED lighting installed around entire home. Spacious front patio for enjoying the views. Three car garage with ample parking. Great neighborhood all close to park, shopping & schools!
Zillow last checked: 8 hours ago
Listing updated: May 29, 2025 at 06:06am
Listed by:
Lisa DeHart 541-225-8299,
Triple Oaks Realty LLC
Bought with:
Amy Thompson, 200210182
Hybrid Real Estate
Source: RMLS (OR),MLS#: 489594477
Facts & features
Interior
Bedrooms & bathrooms
- Bedrooms: 5
- Bathrooms: 4
- Full bathrooms: 3
- Partial bathrooms: 1
- Main level bathrooms: 2
Primary bedroom
- Features: Bathroom, High Ceilings, Suite, Walkin Closet, Walkin Shower, Wallto Wall Carpet
- Level: Main
- Area: 192
- Dimensions: 16 x 12
Bedroom 2
- Features: Walkin Closet, Wallto Wall Carpet
- Level: Upper
- Area: 143
- Dimensions: 13 x 11
Bedroom 3
- Features: Wallto Wall Carpet
- Level: Upper
- Area: 170
- Dimensions: 17 x 10
Dining room
- Features: Laminate Flooring
- Level: Main
- Area: 156
- Dimensions: 13 x 12
Kitchen
- Features: Dishwasher, Disposal, Gas Appliances, Microwave, Free Standing Refrigerator, Granite
- Level: Main
- Area: 165
- Width: 11
Living room
- Features: Builtin Features, Fireplace, Living Room Dining Room Combo, Laminate Flooring
- Level: Main
- Area: 240
- Dimensions: 16 x 15
Office
- Features: French Doors
- Level: Main
- Area: 132
- Dimensions: 12 x 11
Heating
- Forced Air, Fireplace(s)
Cooling
- Central Air
Appliances
- Included: Dishwasher, Disposal, Free-Standing Range, Free-Standing Refrigerator, Microwave, Gas Appliances, Gas Water Heater
- Laundry: Laundry Room
Features
- Granite, High Ceilings, Loft, Bathroom, Vaulted Ceiling(s), Walk-In Closet(s), Built-in Features, Living Room Dining Room Combo, Suite, Walkin Shower, Pantry
- Flooring: Vinyl, Wall to Wall Carpet, Laminate
- Doors: French Doors
- Windows: Double Pane Windows, Vinyl Frames
- Basement: Crawl Space
- Number of fireplaces: 1
- Fireplace features: Gas
Interior area
- Total structure area: 3,081
- Total interior livable area: 3,081 sqft
Property
Parking
- Total spaces: 3
- Parking features: Driveway, On Street, Attached
- Attached garage spaces: 3
- Has uncovered spaces: Yes
Accessibility
- Accessibility features: Main Floor Bedroom Bath, Utility Room On Main, Walkin Shower, Accessibility
Features
- Levels: Two
- Stories: 2
- Patio & porch: Covered Patio, Porch
- Exterior features: Dog Run, Gas Hookup, Yard
- Fencing: Fenced
- Has view: Yes
- View description: Mountain(s), Trees/Woods, Valley
Lot
- Size: 0.25 Acres
- Features: Hilly, Seasonal, Sprinkler, SqFt 10000 to 14999
Details
- Additional structures: GasHookup, ToolShed
- Parcel number: Not Found
Construction
Type & style
- Home type: SingleFamily
- Architectural style: Contemporary
- Property subtype: Residential, Single Family Residence
Materials
- Brick, Lap Siding
- Foundation: Concrete Perimeter
- Roof: Composition
Condition
- Resale
- New construction: No
- Year built: 2015
Utilities & green energy
- Gas: Gas Hookup, Gas
- Sewer: Public Sewer
- Water: Public
- Utilities for property: Cable Connected
Community & neighborhood
Location
- Region: Springfield
HOA & financial
HOA
- Has HOA: Yes
- HOA fee: $480 annually
- Amenities included: Commons
Other
Other facts
- Listing terms: Cash,Conventional
- Road surface type: Paved
Price history
| Date | Event | Price |
|---|---|---|
| 5/29/2025 | Sold | $855,000-2.3%$278/sqft |
Source: | ||
| 5/11/2025 | Pending sale | $875,000$284/sqft |
Source: | ||
| 4/30/2025 | Price change | $875,000-2.2%$284/sqft |
Source: | ||
| 4/17/2025 | Listed for sale | $895,000+49.4%$290/sqft |
Source: | ||
| 4/24/2020 | Sold | $599,000$194/sqft |
Source: | ||
Public tax history
| Year | Property taxes | Tax assessment |
|---|---|---|
| 2025 | $8,295 -1.6% | $452,358 -6.6% |
| 2024 | $8,428 +4.4% | $484,223 +3% |
| 2023 | $8,070 +3.4% | $470,120 +3% |
Find assessor info on the county website
Neighborhood: 97478
Nearby schools
GreatSchools rating
- 6/10Ridgeview Elementary SchoolGrades: K-5Distance: 0.9 mi
- 6/10Agnes Stewart Middle SchoolGrades: 6-8Distance: 3.1 mi
- 5/10Thurston High SchoolGrades: 9-12Distance: 0.8 mi
Schools provided by the listing agent
- Elementary: Ridgeview
- Middle: Agnes Stewart
- High: Thurston
Source: RMLS (OR). This data may not be complete. We recommend contacting the local school district to confirm school assignments for this home.

Get pre-qualified for a loan
At Zillow Home Loans, we can pre-qualify you in as little as 5 minutes with no impact to your credit score.An equal housing lender. NMLS #10287.



