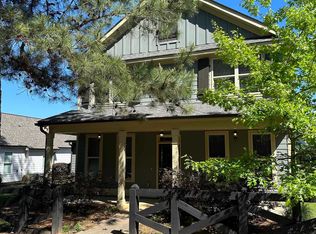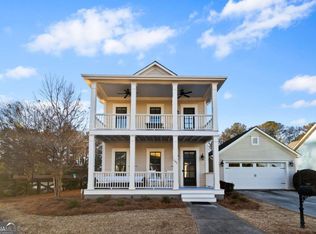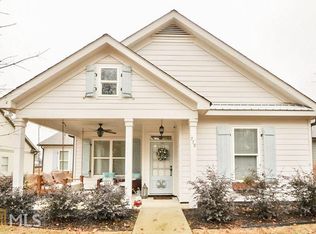An amazing opportunity in desirable West Athens! This beautiful craftsman style retreat is as perfect as they come! Enjoy all the luxuries of high-end finishes, including granite countertops, stainless steel appliances, wainscoting, gorgeous wood flooring, 2-story high ceilings in the living room, and so much more! The master suite is conveniently located on the main level, along with a half bathroom and the laundry room. Upstairs you'll find a cozy loft area and two spacious bedrooms adjoined by a full bathroom. Enjoy entertaining guests inside or out! You'll fall in love with the pictureperfect patio area that's straddled with a beautiful pergola, and situated next to the covered detached 2-car garage. Thecharm, space and convenience of location 787Mitchell Bridge Road has to offer will appeal to any buyer!
This property is off market, which means it's not currently listed for sale or rent on Zillow. This may be different from what's available on other websites or public sources.


