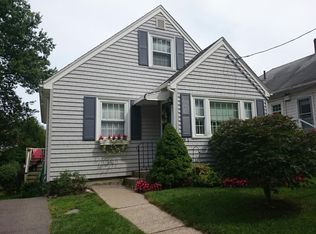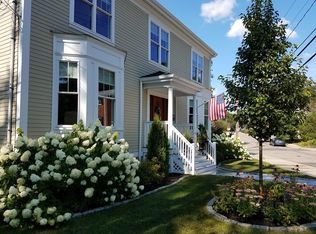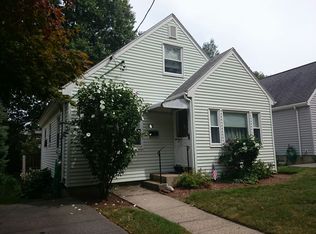** Come see this Sleek & Sophisticated 7 room Colonial * LIKE BRAND NEW * Hard to Find 3 Bedrooms with 2.5 Baths in Pristine condition!! Gorgeous Renovation - a great pleasure , you deserve it! **Fabulous Kitchen & Family room will make you smile * Perfect for Entertaining with high end finishes * Spacious living room and Formal Dining Room* * Bright Open feel ** Oversized deck overlooking level fenced yard * Large Master loads of closets and private bath * 2 more good sized bedrooms. with family bath *** Plenty of storage in large clean basement ** Walk to Commuter Rail and Bus to Boston ** Great Location near shopping restaurants and Longwood Medical
This property is off market, which means it's not currently listed for sale or rent on Zillow. This may be different from what's available on other websites or public sources.


