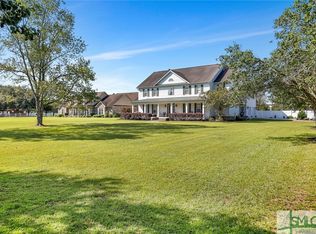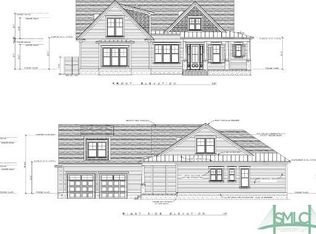One owner, custom built, fully ADA accessible home at just over 3, 300 square feet. Hardwood floors run throughout with foyer entry, formal living and dining rooms as well as a gas burning fireplace in the great room. In addition to the master suite, which includes a walk in closet and bathroom with separate tub and shower, there are two bedrooms downstairs that share a jack and jill bathroom as well as a fourth bedroom/bonus room with bath upstairs. Off of the screened in porch, is a paved patio with a water feature with direct access to a large, 3-bay RV garage and attached workshop. The 1st bay has a half bath with enough room to create a mother-in-law suite. The 2nd bay has a large roll up door and re-enforced flooring allowing up to a class A motorhome. This bay also has a 50 amp RV service and dump station. The last bay is open to your imagination. This 2000 sq. ft. building is has its own 200 amp electrical service. The irrigation system is supplied by a private deep well.
This property is off market, which means it's not currently listed for sale or rent on Zillow. This may be different from what's available on other websites or public sources.

