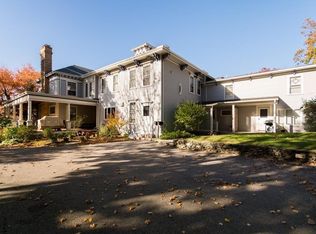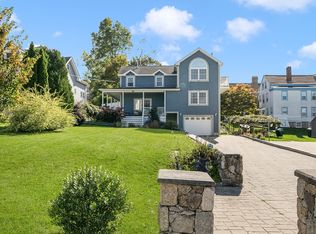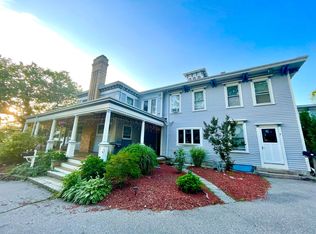Sold for $419,000
$419,000
787 High St, Fall River, MA 02720
5beds
2,442sqft
Single Family Residence
Built in 1900
0.34 Acres Lot
$437,400 Zestimate®
$172/sqft
$3,595 Estimated rent
Home value
$437,400
$394,000 - $486,000
$3,595/mo
Zestimate® history
Loading...
Owner options
Explore your selling options
What's special
BACK ON THE MARKET! BUYER'S FINANCING FELL THROUGH! PRICED BELOW APPRAISED VALUE! Don't miss this opportunity to snag a great deal!Welcome to this historic 5-bedroom, 1 full 2,.5-bathroom family home! Step inside to beautiful hardwood floors and a spiral staircase. The living room, featuring a large bay window, flows into a cozy TV room. The dining room is ideal for special occasions. On the first floor, you'll find a laundry room with a pantry closet. The kitchen boasts updated cabinets, recessed lighting, and a tile backsplash, while a half bathroom with wood-paneled walls completes this level. The second floor offers a versatile den with a wash basin, leading into a full bathroom connected to a spacious bedroom. Another bedroom features a fireplace mantel, and a third bedroom has an ensuite half bathroom with wood-paneled walls. The third floor offers a large family room and two generously sized rooms perfect for storage or an office.
Zillow last checked: 8 hours ago
Listing updated: September 25, 2025 at 10:09am
Listed by:
Marie Almeida 508-207-6446,
Lamacchia Realty, Inc 508-441-4446
Bought with:
Team ROVI
Real Broker MA, LLC
Source: MLS PIN,MLS#: 73329066
Facts & features
Interior
Bedrooms & bathrooms
- Bedrooms: 5
- Bathrooms: 3
- Full bathrooms: 2
- 1/2 bathrooms: 1
Primary bedroom
- Features: Closet, Flooring - Hardwood
- Level: Second
- Area: 196
- Dimensions: 14 x 14
Bedroom 2
- Features: Bathroom - Half, Closet, Flooring - Hardwood
- Level: Second
- Area: 168
- Dimensions: 12 x 14
Bedroom 3
- Features: Bathroom - Full, Closet, Flooring - Hardwood
- Level: Second
- Area: 117
- Dimensions: 13 x 9
Bedroom 4
- Level: Second
Bedroom 5
- Level: Third
Primary bathroom
- Features: No
Bathroom 1
- Features: Bathroom - Full, Bathroom - Tiled With Tub & Shower, Flooring - Vinyl
- Level: Second
- Area: 56
- Dimensions: 7 x 8
Bathroom 2
- Features: Bathroom - Half, Flooring - Vinyl
- Level: Second
- Area: 81
- Dimensions: 9 x 9
Bathroom 3
- Features: Bathroom - Half, Flooring - Vinyl
Dining room
- Features: Beamed Ceilings, Closet - Linen, Flooring - Hardwood, Deck - Exterior, Exterior Access, Crown Molding
- Level: First
- Area: 196
- Dimensions: 14 x 14
Family room
- Features: Closet, Flooring - Hardwood, Cable Hookup
- Level: Second
- Area: 99
- Dimensions: 11 x 9
Kitchen
- Features: Bathroom - Half, Flooring - Vinyl, Cabinets - Upgraded, Exterior Access, Recessed Lighting
- Level: First
- Area: 168
- Dimensions: 12 x 14
Living room
- Features: Beamed Ceilings, Flooring - Hardwood, Window(s) - Bay/Bow/Box, Exterior Access, Crown Molding
- Level: First
- Area: 252
- Dimensions: 14 x 18
Heating
- Hot Water, Steam, Natural Gas
Cooling
- None
Appliances
- Included: Gas Water Heater, Tankless Water Heater, Dishwasher, Microwave, Range, Refrigerator, Freezer, Washer, Dryer
- Laundry: Laundry Closet, Flooring - Vinyl, Electric Dryer Hookup, Washer Hookup, First Floor
Features
- Bathroom - Full, Closet, Den, Bonus Room
- Flooring: Vinyl, Carpet, Hardwood, Flooring - Hardwood, Flooring - Wall to Wall Carpet, Flooring - Wood
- Windows: Insulated Windows, Screens
- Basement: Full,Interior Entry,Bulkhead,Concrete,Unfinished
- Number of fireplaces: 1
Interior area
- Total structure area: 2,442
- Total interior livable area: 2,442 sqft
- Finished area above ground: 2,442
Property
Parking
- Total spaces: 10
- Parking features: Detached, Barn, Paved Drive, Off Street, Paved
- Garage spaces: 2
- Uncovered spaces: 8
Features
- Patio & porch: Porch
- Exterior features: Porch, Rain Gutters, Barn/Stable, Screens, Fenced Yard, Stone Wall, Other
- Fencing: Fenced
Lot
- Size: 0.34 Acres
- Features: Gentle Sloping
Details
- Additional structures: Barn/Stable
- Foundation area: 0
- Parcel number: M:0O04 B:0000 L:0036,2833792
- Zoning: A-2
Construction
Type & style
- Home type: SingleFamily
- Architectural style: Colonial,Other (See Remarks)
- Property subtype: Single Family Residence
Materials
- Frame, Conventional (2x4-2x6)
- Foundation: Block, Granite
- Roof: Shingle
Condition
- Year built: 1900
Utilities & green energy
- Electric: Circuit Breakers, 100 Amp Service
- Sewer: Public Sewer
- Water: Public
- Utilities for property: for Electric Range, for Electric Oven, for Electric Dryer
Community & neighborhood
Community
- Community features: Public Transportation, Medical Facility, Laundromat, Highway Access, House of Worship, Public School
Location
- Region: Fall River
- Subdivision: Lower Highlands
Other
Other facts
- Listing terms: Estate Sale
- Road surface type: Paved
Price history
| Date | Event | Price |
|---|---|---|
| 6/24/2025 | Sold | $419,000+0.2%$172/sqft |
Source: MLS PIN #73329066 Report a problem | ||
| 5/20/2025 | Contingent | $418,000$171/sqft |
Source: MLS PIN #73329066 Report a problem | ||
| 5/6/2025 | Price change | $418,000-5%$171/sqft |
Source: MLS PIN #73329066 Report a problem | ||
| 2/18/2025 | Price change | $439,900-4.3%$180/sqft |
Source: MLS PIN #73329066 Report a problem | ||
| 1/24/2025 | Listed for sale | $459,900$188/sqft |
Source: MLS PIN #73329066 Report a problem | ||
Public tax history
| Year | Property taxes | Tax assessment |
|---|---|---|
| 2025 | $4,842 +5.4% | $422,900 +5.7% |
| 2024 | $4,596 +5.3% | $400,000 +12.5% |
| 2023 | $4,363 +6.7% | $355,600 +9.8% |
Find assessor info on the county website
Neighborhood: 02720
Nearby schools
GreatSchools rating
- 1/10Stone Day SchoolGrades: 1-12Distance: 0.3 mi
- 2/10Morton Middle SchoolGrades: 6-8Distance: 0.3 mi
- 2/10B M C Durfee High SchoolGrades: 9-12Distance: 0.9 mi
Schools provided by the listing agent
- Elementary: Mary Fonseca
- Middle: Morton
- High: Bmc Durfee
Source: MLS PIN. This data may not be complete. We recommend contacting the local school district to confirm school assignments for this home.
Get a cash offer in 3 minutes
Find out how much your home could sell for in as little as 3 minutes with a no-obligation cash offer.
Estimated market value$437,400
Get a cash offer in 3 minutes
Find out how much your home could sell for in as little as 3 minutes with a no-obligation cash offer.
Estimated market value
$437,400


