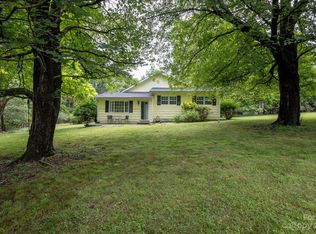Closed
$740,000
787 Glenn Bridge Rd, Arden, NC 28704
3beds
2,114sqft
Single Family Residence
Built in 1905
0.69 Acres Lot
$796,400 Zestimate®
$350/sqft
$2,607 Estimated rent
Home value
$796,400
$741,000 - $860,000
$2,607/mo
Zestimate® history
Loading...
Owner options
Explore your selling options
What's special
Beautiful mountain views encompass this Historic Farmhouse in a prestigious South Asheville location. Enjoy quick access to Biltmore Park, unlimited dining options, Target, Hobby Lobby, the Airport & you're just 20 minutes to Asheville, Hendersonville or Brevard. This home was built to last, has been meticulously maintained & is radiating with timeless charm. A rocking chair, covered front porch welcomes you inside to a spacious open floorplan, filled w/abundant natural light. Features include gorgeous wood floors. Soaring ceilings in the large kitchen. Custom primary suite on main w/a large walk-in closet, vaulted ceilings & a huge en suite bath. Oversized laundry room. 2 additional bedrooms, family/Rec room and full bath on the upper level. Large rear deck that wraps around to the side of the house-great for entertaining or just relaxing after a long day. Awesome 2-car detached garage w/an attached workshop or hobby area. Hurry, this won't last long! Portion of pin# 9633-85-1315.
Zillow last checked: 8 hours ago
Listing updated: June 07, 2023 at 11:56am
Listing Provided by:
Marie Reed Marie@MarieReedTeam.com,
Keller Williams Professionals
Bought with:
Marilyn Wright
Premier Sotheby’s International Realty
Source: Canopy MLS as distributed by MLS GRID,MLS#: 4021467
Facts & features
Interior
Bedrooms & bathrooms
- Bedrooms: 3
- Bathrooms: 2
- Full bathrooms: 2
- Main level bedrooms: 1
Primary bedroom
- Features: Walk-In Closet(s)
- Level: Main
Bedroom s
- Level: Upper
Bedroom s
- Level: Upper
Bathroom full
- Features: Garden Tub
- Level: Main
Bathroom full
- Level: Upper
Dining area
- Level: Main
Kitchen
- Features: Breakfast Bar, Cathedral Ceiling(s), Walk-In Pantry
- Level: Main
Laundry
- Level: Main
Living room
- Level: Main
Loft
- Level: Upper
Office
- Level: Upper
Recreation room
- Level: Upper
Heating
- Heat Pump
Cooling
- Ceiling Fan(s), Heat Pump
Appliances
- Included: Dishwasher, Electric Cooktop, Electric Water Heater, Exhaust Hood, Microwave, Refrigerator, Wall Oven
- Laundry: Laundry Room, Main Level
Features
- Breakfast Bar, Soaking Tub, Open Floorplan, Pantry, Walk-In Closet(s), Walk-In Pantry
- Flooring: Carpet, Tile, Wood
- Windows: Skylight(s)
- Has basement: No
- Fireplace features: Gas Log, Living Room
Interior area
- Total structure area: 2,114
- Total interior livable area: 2,114 sqft
- Finished area above ground: 2,114
- Finished area below ground: 0
Property
Parking
- Total spaces: 6
- Parking features: Driveway, Detached Garage, RV Access/Parking, Garage on Main Level
- Garage spaces: 2
- Uncovered spaces: 4
Features
- Levels: One and One Half
- Stories: 1
- Patio & porch: Covered, Deck, Side Porch
- Has view: Yes
- View description: Long Range, Mountain(s), Year Round
Lot
- Size: 0.69 Acres
- Features: Cleared
Details
- Additional structures: Workshop
- Parcel number: Portion of pin# 963385131500000
- Zoning: R-3
- Special conditions: Standard
- Other equipment: Fuel Tank(s)
Construction
Type & style
- Home type: SingleFamily
- Architectural style: Farmhouse
- Property subtype: Single Family Residence
Materials
- Vinyl
- Foundation: Crawl Space
- Roof: Shingle
Condition
- New construction: No
- Year built: 1905
Utilities & green energy
- Sewer: Septic Installed
- Water: Shared Well
- Utilities for property: Propane
Community & neighborhood
Location
- Region: Arden
- Subdivision: none
Other
Other facts
- Listing terms: Cash,Conventional
- Road surface type: Asphalt, Paved
Price history
| Date | Event | Price |
|---|---|---|
| 6/6/2023 | Sold | $740,000+57.8%$350/sqft |
Source: | ||
| 4/18/2023 | Listed for sale | $469,000-46.4%$222/sqft |
Source: | ||
| 4/17/2023 | Listing removed | -- |
Source: | ||
| 2/23/2023 | Listed for sale | $875,000-32.7%$414/sqft |
Source: | ||
| 12/10/2022 | Listing removed | -- |
Source: | ||
Public tax history
| Year | Property taxes | Tax assessment |
|---|---|---|
| 2025 | $2,803 +4.7% | $434,900 |
| 2024 | $2,677 -1.5% | $434,900 -4.6% |
| 2023 | $2,718 +30.2% | $456,000 +28% |
Find assessor info on the county website
Neighborhood: 28704
Nearby schools
GreatSchools rating
- 8/10Avery's Creek ElementaryGrades: PK-4Distance: 2.5 mi
- 9/10Valley Springs MiddleGrades: 5-8Distance: 3.2 mi
- 7/10T C Roberson HighGrades: PK,9-12Distance: 3.4 mi
Schools provided by the listing agent
- Elementary: Avery's Creek/Koontz
- Middle: Valley Springs
- High: T.C. Roberson
Source: Canopy MLS as distributed by MLS GRID. This data may not be complete. We recommend contacting the local school district to confirm school assignments for this home.
Get a cash offer in 3 minutes
Find out how much your home could sell for in as little as 3 minutes with a no-obligation cash offer.
Estimated market value$796,400
Get a cash offer in 3 minutes
Find out how much your home could sell for in as little as 3 minutes with a no-obligation cash offer.
Estimated market value
$796,400
