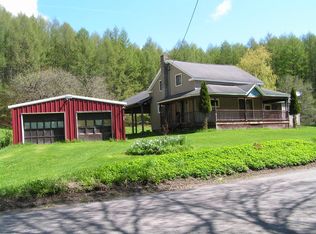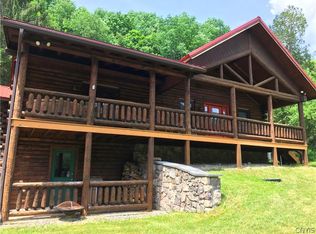Looking for a VERY PRIVATE cape style farmhouse that has been completely updated? This 3 bedroom 1 Bath home has the rustic wood charm with a FIRST FLOOR bedroom, eat in kitchen plus dining room,along with a full covered front porch and a 28 x 40 pavilion for entertaining or storing toys! Pavilion could be converted to a barn or enclose the sides for an additional bigger garage to add to the 2 car detached garage along with an additional storage shed.Off the back of the home, with its own private exterior entrance, is the one room school house for additional storage needs. The park like 2 acres are bordered on all sides by thousands of acres of STATE FOREST land giving you absolute privacy and no neighbors next door! Located on a year round maintained paved road so whether looking for a full time residence or a get a way - this private home is easily accessible! Miles of Snowmobiling, Cross Country Skiing, Hiking and Horse Trails!
This property is off market, which means it's not currently listed for sale or rent on Zillow. This may be different from what's available on other websites or public sources.

