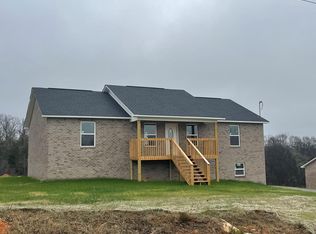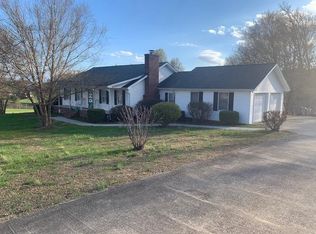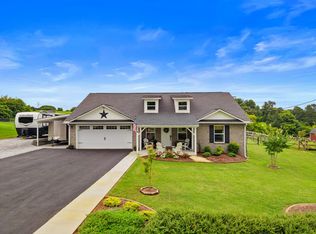Custom built home with quality craftmanship throughout. Gleaming hardwood floors, crown molding, and granite countertops are just a few of the beautiful finishes included in this home. The main level offers a Spacious master suite which includes a cozy sitting room, 1 lrg walk in closet and an extra large walk in closet, bathroom with dbl sink vanity, whirlpool tub and separate shower. Enjoy relaxing in front of the fire in the living room, entertaining in the formal dining area, preparing meals in the immaculate kitchen and enjoying your coffee in the breakfast area. Plenty of storage in the walk in pantry and doing laundry is convenient in the utility room off of the kitchen. 2 car main level garage for additional convenience. 2 additional bedrooms and full bath complete the upstairs. Full, partially finished basement with great room and additional room that can be used as a 4th bedroom or office with full bath. Over 1000 sq feet of unfinished storage space with 1 car garage included. Experience breathtaking views from the front porch and wild turkey and deer off the back deck. Much thought and detail has been put into this custom designed/built home. Schedule your showing today to view this one of a kind home and all it has to offer.
This property is off market, which means it's not currently listed for sale or rent on Zillow. This may be different from what's available on other websites or public sources.



