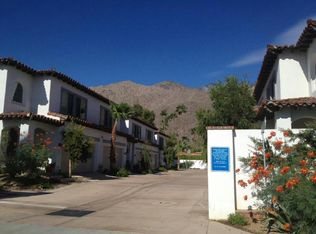The Levin House - Renowned mid-century modern architect Frederick Monhoff was commissioned for this property at the same time he designed the original historic Biltmore Hotel in Palm Springs. Only a two owner home, nothing compares to this custom, private and huge .33 acre lot with outstanding views in the South Palm Springs neighborhood of Tahquitz River Estates. This house is the epitome of organic modern with walls of glass, amazing light filled rooms, stained concrete flooring, bar/lounge area, formal living room and so much more. Huge front and rear yards with their own custom made fire rings and seating for ten around each. Multiple water features adorn the lushly landscaped grounds as well as stunning materials that are one of a kind in Palm Springs. Four bedrooms all with ensuite bathrooms and a second story huge master suite with a dedicated yoga/wellness area adjoining accessed by custom fabricated cold-rolled steel staircase. Phenomenal in every aspect. Stunning!
This property is off market, which means it's not currently listed for sale or rent on Zillow. This may be different from what's available on other websites or public sources.
