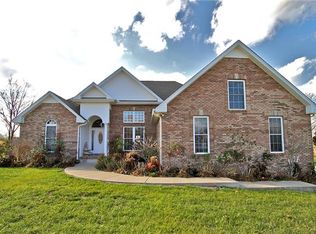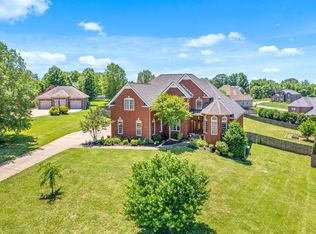Closed
$480,000
787 Dixie Ln, Pleasant View, TN 37146
3beds
2,184sqft
Single Family Residence, Residential
Built in 2006
0.74 Acres Lot
$489,600 Zestimate®
$220/sqft
$2,390 Estimated rent
Home value
$489,600
$421,000 - $573,000
$2,390/mo
Zestimate® history
Loading...
Owner options
Explore your selling options
What's special
Welcome to 787 Dixie Lane, a beautifully updated home in the heart of Pleasant View, TN. This spacious 3-bedroom, 2-bathroom home features a newly updated kitchen. The living room includes a corner fireplace and plenty of space to relax. Need some extra space, this home has an additional bonus room over the garage. The oversized, covered back deck is an entertainer’s paradise—complete with a built-in grilling area, it’s perfect for hosting family gatherings or enjoying quiet evenings outdoors. The large, fenced-in backyard offers plenty of room for activities and privacy, making it an ideal space for both relaxation and fun. There’s also a charming front porch to enjoy your morning coffee, plus ample additional parking in the expansive driveway—ensuring you’ll never run out of space for guests. With a 2-car garage and thoughtful updates throughout, this home truly has it all! Don’t miss the opportunity to make 787 Dixie Lane your new home sweet home.
Zillow last checked: 8 hours ago
Listing updated: April 04, 2025 at 04:02pm
Listing Provided by:
Tim Schmid 615-481-9260,
Compass,
Sarah Beardsley Taylor,
Compass
Bought with:
Laura Hall, 374436
What About That House Real Estate Services
Source: RealTracs MLS as distributed by MLS GRID,MLS#: 2788468
Facts & features
Interior
Bedrooms & bathrooms
- Bedrooms: 3
- Bathrooms: 2
- Full bathrooms: 2
- Main level bedrooms: 3
Bedroom 1
- Features: Full Bath
- Level: Full Bath
- Area: 210 Square Feet
- Dimensions: 14x15
Bedroom 2
- Area: 168 Square Feet
- Dimensions: 12x14
Bedroom 3
- Area: 168 Square Feet
- Dimensions: 12x14
Bonus room
- Features: Over Garage
- Level: Over Garage
- Area: 330 Square Feet
- Dimensions: 15x22
Kitchen
- Area: 357 Square Feet
- Dimensions: 17x21
Living room
- Area: 270 Square Feet
- Dimensions: 15x18
Heating
- Electric, Heat Pump
Cooling
- Central Air, Electric
Appliances
- Included: Electric Range, Range, Dishwasher, Disposal, Microwave
- Laundry: Electric Dryer Hookup, Washer Hookup
Features
- Ceiling Fan(s), Kitchen Island
- Flooring: Carpet, Wood, Laminate
- Basement: Crawl Space
- Number of fireplaces: 1
Interior area
- Total structure area: 2,184
- Total interior livable area: 2,184 sqft
- Finished area above ground: 2,184
Property
Parking
- Total spaces: 2
- Parking features: Garage Door Opener, Garage Faces Side
- Garage spaces: 2
Features
- Levels: Two
- Stories: 2
- Patio & porch: Deck, Covered, Patio
- Exterior features: Gas Grill
- Fencing: Back Yard
Lot
- Size: 0.74 Acres
- Dimensions: 109.56 x 230.04 IRR
Details
- Parcel number: 019E C 03800 000
- Special conditions: Standard
Construction
Type & style
- Home type: SingleFamily
- Property subtype: Single Family Residence, Residential
Materials
- Brick
Condition
- New construction: No
- Year built: 2006
Utilities & green energy
- Sewer: STEP System
- Water: Public
- Utilities for property: Electricity Available, Water Available
Community & neighborhood
Location
- Region: Pleasant View
- Subdivision: Harris Estates Sec 1b
HOA & financial
HOA
- Has HOA: Yes
- HOA fee: $18 monthly
Price history
| Date | Event | Price |
|---|---|---|
| 4/4/2025 | Sold | $480,000-4%$220/sqft |
Source: | ||
| 2/28/2025 | Pending sale | $499,900$229/sqft |
Source: | ||
| 2/6/2025 | Listed for sale | $499,900+130.4%$229/sqft |
Source: | ||
| 1/12/2015 | Sold | $217,000-1.4%$99/sqft |
Source: | ||
| 12/3/2014 | Listed for sale | $220,000+10%$101/sqft |
Source: Fast Train, LLC #1593688 Report a problem | ||
Public tax history
| Year | Property taxes | Tax assessment |
|---|---|---|
| 2025 | $1,979 +10.1% | $112,900 |
| 2024 | $1,797 -4.4% | $112,900 +56.1% |
| 2023 | $1,879 +4.9% | $72,325 |
Find assessor info on the county website
Neighborhood: 37146
Nearby schools
GreatSchools rating
- 6/10Sycamore Middle SchoolGrades: 5-8Distance: 0.7 mi
- 7/10Sycamore High SchoolGrades: 9-12Distance: 0.9 mi
- 7/10Pleasant View Elementary SchoolGrades: PK-4Distance: 1.8 mi
Schools provided by the listing agent
- Elementary: Pleasant View Elementary
- Middle: Sycamore Middle School
- High: Sycamore High School
Source: RealTracs MLS as distributed by MLS GRID. This data may not be complete. We recommend contacting the local school district to confirm school assignments for this home.
Get a cash offer in 3 minutes
Find out how much your home could sell for in as little as 3 minutes with a no-obligation cash offer.
Estimated market value$489,600
Get a cash offer in 3 minutes
Find out how much your home could sell for in as little as 3 minutes with a no-obligation cash offer.
Estimated market value
$489,600

