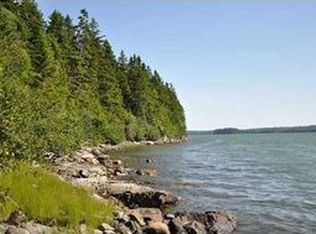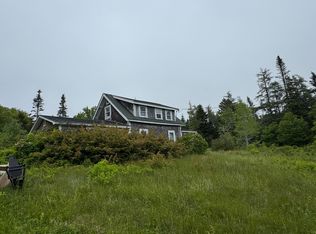Closed
$135,000
787 Cutler Road, Machiasport, ME 04655
3beds
1,728sqft
Single Family Residence
Built in 1970
1.2 Acres Lot
$-- Zestimate®
$78/sqft
$1,779 Estimated rent
Home value
Not available
Estimated sales range
Not available
$1,779/mo
Zestimate® history
Loading...
Owner options
Explore your selling options
What's special
This split-level home offers a comfortable and versatile living space, with approximately 1,100 square feet of finished area above grade and an additional 600 square feet on the lower level. Set on a 1.2-acre lot just ten minutes from Machias, this property provides a balance of convenience and privacy.
Inside, you'll find three bedrooms and two bathrooms, including a primary bedroom on the lower level with its own private bath. The daylight basement offers great potential, with some areas awaiting final finishing—perfect for a craft room, rec space, or home office. Upstairs, the living spaces are bright and welcoming, with limited water views from two of the bedrooms.
The main floor features a spacious living room that runs the full width of the house, providing plenty of room for gathering and relaxation. Two large picture windows allow in an abundance of natural light, creating a warm and inviting atmosphere.
The attached single-car garage includes extra space for a workshop or storage, making it a practical feature for those who enjoy hobbies or need extra room for gear. Whether you're looking for a comfortable year-round home or a getaway with easy access to town, this home offers a solid foundation with room to make it your own.
Zillow last checked: 8 hours ago
Listing updated: December 08, 2025 at 09:11am
Listed by:
Points East Real Estate
Bought with:
Points East Real Estate
Points East Real Estate
Source: Maine Listings,MLS#: 1610101
Facts & features
Interior
Bedrooms & bathrooms
- Bedrooms: 3
- Bathrooms: 2
- Full bathrooms: 2
Primary bedroom
- Level: Basement
Bedroom 1
- Level: First
Bedroom 2
- Level: First
Family room
- Level: Basement
Kitchen
- Level: First
Living room
- Level: First
Heating
- Baseboard, Hot Water
Cooling
- None
Features
- Flooring: Carpet, Laminate, Vinyl
- Basement: Interior Entry
- Has fireplace: No
Interior area
- Total structure area: 1,728
- Total interior livable area: 1,728 sqft
- Finished area above ground: 1,128
- Finished area below ground: 600
Property
Parking
- Total spaces: 1
- Parking features: Garage - Attached
- Attached garage spaces: 1
Features
- Has view: Yes
- View description: Fields, Trees/Woods
- Body of water: Little Bay
Lot
- Size: 1.20 Acres
Details
- Parcel number: MCHPM005L034
- Zoning: None Known
Construction
Type & style
- Home type: SingleFamily
- Architectural style: Garrison,Split Level
- Property subtype: Single Family Residence
Materials
- Roof: Shingle
Condition
- Year built: 1970
Utilities & green energy
- Electric: Circuit Breakers
- Sewer: Private Sewer, Septic Tank
- Water: Private, Well
Community & neighborhood
Location
- Region: Machiasport
Price history
| Date | Event | Price |
|---|---|---|
| 12/8/2025 | Pending sale | $179,000+32.6%$104/sqft |
Source: | ||
| 12/5/2025 | Sold | $135,000-24.6%$78/sqft |
Source: | ||
| 11/17/2025 | Contingent | $179,000$104/sqft |
Source: | ||
| 9/21/2025 | Listed for sale | $179,000$104/sqft |
Source: | ||
| 9/7/2025 | Contingent | $179,000$104/sqft |
Source: | ||
Public tax history
| Year | Property taxes | Tax assessment |
|---|---|---|
| 2024 | $1,390 +8.4% | $106,930 +5.1% |
| 2023 | $1,282 +6% | $101,760 +3.5% |
| 2022 | $1,209 +12.9% | $98,290 |
Find assessor info on the county website
Neighborhood: 04655
Nearby schools
GreatSchools rating
- 1/10Fort O'brien SchoolGrades: PK-8Distance: 2.7 mi
Get pre-qualified for a loan
At Zillow Home Loans, we can pre-qualify you in as little as 5 minutes with no impact to your credit score.An equal housing lender. NMLS #10287.

