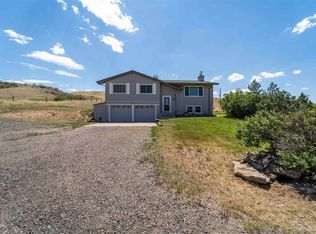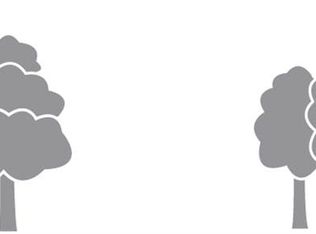Sold
Price Unknown
787 Crow Creek Rd, Cheyenne, WY 82009
4beds
2,912sqft
Rural Residential, Residential
Built in 1978
5.05 Acres Lot
$541,300 Zestimate®
$--/sqft
$2,573 Estimated rent
Home value
$541,300
$503,000 - $579,000
$2,573/mo
Zestimate® history
Loading...
Owner options
Explore your selling options
What's special
Welcome to your private slice of paradise—this rambling, farmhouse-style home is nestled on 5.05 acres with rolling hills and dotted with dramatic rock outcroppings. Located just minutes from the Woodhouse recreation area, the property offers the perfect blend of rustic tranquility and outdoor adventure. This 4 bedroom, 3 bathroom home features spacious, light-filled living areas with warm, country character and panoramic views from every window. Whether you're relaxing by the outdoor fire pit or entertaining on the porch, the peaceful setting makes every moment feel like a retreat. Animal lovers will appreciate the fully functional multi-stall barn, ideal for horses or 4-H projects. Many updates have been done including basement flooring, new well pump, a whole house generator, and more! With fenced land and gently sloping terrain, the land offers both practicality and picturesque charm. Call for more information!
Zillow last checked: 8 hours ago
Listing updated: June 16, 2025 at 03:45pm
Listed by:
Lisa Moehrke 307-772-1862,
Hammontree Real Estate
Bought with:
James Bowers
Coldwell Banker, The Property Exchange
Source: Cheyenne BOR,MLS#: 96997
Facts & features
Interior
Bedrooms & bathrooms
- Bedrooms: 4
- Bathrooms: 3
- Full bathrooms: 2
- 3/4 bathrooms: 1
- Main level bathrooms: 2
Primary bedroom
- Level: Main
- Area: 260
- Dimensions: 13 x 20
Bedroom 2
- Level: Main
- Area: 100
- Dimensions: 10 x 10
Bedroom 3
- Level: Main
- Area: 143
- Dimensions: 11 x 13
Bedroom 4
- Level: Basement
- Area: 247
- Dimensions: 13 x 19
Bathroom 1
- Features: Full
- Level: Main
Bathroom 2
- Features: 3/4
- Level: Main
Bathroom 3
- Features: Full
- Level: Basement
Dining room
- Level: Main
- Area: 121
- Dimensions: 11 x 11
Family room
- Level: Basement
- Area: 364
- Dimensions: 13 x 28
Kitchen
- Level: Main
- Area: 182
- Dimensions: 13 x 14
Living room
- Level: Main
- Area: 247
- Dimensions: 13 x 19
Basement
- Area: 1456
Heating
- Forced Air, Heat Pump, Wood Stove, Propane, Wood/Coal
Cooling
- None
Appliances
- Included: Dishwasher, Microwave, Range, Refrigerator
- Laundry: In Basement
Features
- Basement: Interior Entry,Finished
- Number of fireplaces: 2
- Fireplace features: Two, Wood Burning Stove
Interior area
- Total structure area: 2,912
- Total interior livable area: 2,912 sqft
- Finished area above ground: 1,456
Property
Parking
- Total spaces: 2
- Parking features: 2 Car Attached
- Attached garage spaces: 2
Accessibility
- Accessibility features: None
Features
- Patio & porch: Deck, Covered Porch
- Has spa: Yes
- Spa features: Hot Tub
Lot
- Size: 5.05 Acres
Details
- Additional structures: Barn(s), Tack Room, Poultry Coop, Outbuilding
- Parcel number: 14690510300400
- Special conditions: None of the Above
- Horses can be raised: Yes
Construction
Type & style
- Home type: SingleFamily
- Architectural style: Ranch
- Property subtype: Rural Residential, Residential
Materials
- Wood/Hardboard
- Foundation: Basement
- Roof: Composition/Asphalt
Condition
- New construction: No
- Year built: 1978
Utilities & green energy
- Electric: Generator, Black Hills Energy
- Gas: Propane
- Sewer: Septic Tank
- Water: Well
Community & neighborhood
Location
- Region: Cheyenne
- Subdivision: Table Mountain
HOA & financial
HOA
- Has HOA: Yes
- HOA fee: $30 annually
- Services included: Common Area Maintenance
Other
Other facts
- Listing agreement: N
- Listing terms: Cash,Conventional
Price history
| Date | Event | Price |
|---|---|---|
| 6/13/2025 | Sold | -- |
Source: | ||
| 5/13/2025 | Pending sale | $540,000$185/sqft |
Source: | ||
| 5/2/2025 | Listed for sale | $540,000+8%$185/sqft |
Source: Laramie BOR #250253 Report a problem | ||
| 2/2/2023 | Sold | -- |
Source: | ||
| 12/21/2022 | Pending sale | $499,900$172/sqft |
Source: | ||
Public tax history
| Year | Property taxes | Tax assessment |
|---|---|---|
| 2024 | $2,172 -5.6% | $32,310 -7.7% |
| 2023 | $2,299 +35.8% | $34,990 +24.1% |
| 2022 | $1,693 -11.2% | $28,205 -0.3% |
Find assessor info on the county website
Neighborhood: 82009
Nearby schools
GreatSchools rating
- 7/10Gilchrist Elementary SchoolGrades: K-6Distance: 5 mi
- 6/10McCormick Junior High SchoolGrades: 7-8Distance: 15.9 mi
- 7/10Central High SchoolGrades: 9-12Distance: 16 mi

