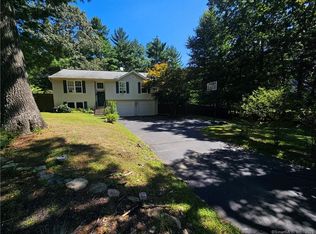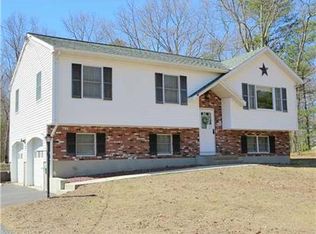Sold for $420,000
$420,000
787 Cook Hill Road, Killingly, CT 06239
3beds
2,291sqft
Single Family Residence
Built in 1979
0.7 Acres Lot
$453,100 Zestimate®
$183/sqft
$2,778 Estimated rent
Home value
$453,100
Estimated sales range
Not available
$2,778/mo
Zestimate® history
Loading...
Owner options
Explore your selling options
What's special
Experience your own solitary oasis right in your own backyard. A 16x20 cathedral ceiling family room has a slider that leads to a 20x20 Azak deck and a short stairway to a beautiful screened in gazebo with electricity, and an outdoor firepit and generator hook up. This 1643 square foot Colonial with an additional 648 sq ft in basement offers 3 bedrooms 1.5 baths, a finished room in the basement that could be a workshop, office space, playroom or additional bedroom. The home is in fantastic shape with a beautiful, manicured yard and great close location to multiple amenities. The kitchen has new Quartz countertops and lots of slide out cabinets and counterspace. Living room comes with fireplace, hardwood floors and an open floor plan. Dont miss out on this one, truly a gem...
Zillow last checked: 8 hours ago
Listing updated: October 01, 2024 at 01:00am
Listed by:
Patricia A. Malek 860-377-1967,
First Choice Realty 860-779-7460
Bought with:
Non Member
Non-Member
Source: Smart MLS,MLS#: 24026120
Facts & features
Interior
Bedrooms & bathrooms
- Bedrooms: 3
- Bathrooms: 2
- Full bathrooms: 1
- 1/2 bathrooms: 1
Primary bedroom
- Features: Ceiling Fan(s), Hardwood Floor
- Level: Upper
Bedroom
- Features: Ceiling Fan(s), Hardwood Floor
- Level: Upper
Bedroom
- Features: Ceiling Fan(s), Hardwood Floor
- Level: Upper
Dining room
- Features: Bay/Bow Window, Ceiling Fan(s), Hardwood Floor
- Level: Main
Family room
- Level: Lower
Kitchen
- Features: Ceiling Fan(s), Quartz Counters, Double-Sink, Kitchen Island, Tile Floor
- Level: Main
Living room
- Features: Cathedral Ceiling(s), Fireplace, Hardwood Floor
- Level: Main
Sun room
- Features: Beamed Ceilings, Ceiling Fan(s), Sliders, Laminate Floor
- Level: Main
Heating
- Hot Water, Oil
Cooling
- Ceiling Fan(s), Wall Unit(s)
Appliances
- Included: Oven/Range, Microwave, Refrigerator, Dishwasher, Washer, Dryer, Tankless Water Heater
Features
- Doors: Storm Door(s)
- Basement: Full
- Attic: Access Via Hatch
- Number of fireplaces: 1
Interior area
- Total structure area: 2,291
- Total interior livable area: 2,291 sqft
- Finished area above ground: 1,643
- Finished area below ground: 648
Property
Parking
- Total spaces: 1
- Parking features: Attached, Garage Door Opener
- Attached garage spaces: 1
Features
- Patio & porch: Porch, Deck, Covered
- Exterior features: Sidewalk, Rain Gutters
Lot
- Size: 0.70 Acres
- Features: Level, Sloped
Details
- Additional structures: Cabana
- Parcel number: 1692803
- Zoning: LD
Construction
Type & style
- Home type: SingleFamily
- Architectural style: Colonial
- Property subtype: Single Family Residence
Materials
- Vinyl Siding
- Foundation: Concrete Perimeter
- Roof: Asphalt
Condition
- New construction: No
- Year built: 1979
Utilities & green energy
- Sewer: Septic Tank
- Water: Well
- Utilities for property: Cable Available
Green energy
- Energy efficient items: Doors
Community & neighborhood
Community
- Community features: Basketball Court, Near Public Transport, Lake, Library, Medical Facilities, Playground, Shopping/Mall, Tennis Court(s)
Location
- Region: Killingly
- Subdivision: Dayville
Price history
| Date | Event | Price |
|---|---|---|
| 8/23/2024 | Sold | $420,000+5.8%$183/sqft |
Source: | ||
| 6/24/2024 | Pending sale | $397,000$173/sqft |
Source: | ||
| 6/20/2024 | Listed for sale | $397,000+5.9%$173/sqft |
Source: | ||
| 12/29/2023 | Sold | $375,000-6%$164/sqft |
Source: | ||
| 12/1/2023 | Pending sale | $399,000$174/sqft |
Source: | ||
Public tax history
| Year | Property taxes | Tax assessment |
|---|---|---|
| 2025 | $4,495 +8.7% | $191,680 +2.3% |
| 2024 | $4,134 -9.5% | $187,300 +17.5% |
| 2023 | $4,567 +6.5% | $159,390 |
Find assessor info on the county website
Neighborhood: 06239
Nearby schools
GreatSchools rating
- NAKillingly Central SchoolGrades: PK-1Distance: 1.5 mi
- 4/10Killingly Intermediate SchoolGrades: 5-8Distance: 2.2 mi
- 4/10Killingly High SchoolGrades: 9-12Distance: 1.9 mi

Get pre-qualified for a loan
At Zillow Home Loans, we can pre-qualify you in as little as 5 minutes with no impact to your credit score.An equal housing lender. NMLS #10287.

