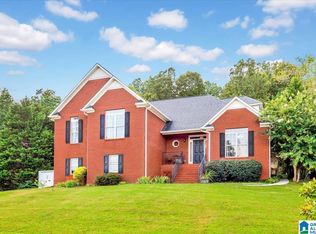FULL BRICK beauty close to I65. 4 BEDROOM home in the prestigious subdivision of WOODBURY FOREST!!! Real HARDWOOD floors in the foyer, Dining Room, Kitchen & Family Room... all great for entertaining. The big eat in KITCHEN is equipped with gorgeous STAINLESS appliances that will remain for the new home owner!! The MASTER bedroom is a dream retreat and capable of handling KING SIZED furniture with room to spare! All the upstairs bedrooms are spacious and there's also a Jack and Jill bath. 2 separate WALK-OUT ATTIC spaces give additional storage on the 2nd level. Outside is a great DECK for grilling and overlooks the big FENCED YARD. The BASEMENT is UNFINISHED but could easily accommodate a bonus room or leave unfinished for lots of storage space. Beautiful established subdivision and very well kept!!
This property is off market, which means it's not currently listed for sale or rent on Zillow. This may be different from what's available on other websites or public sources.
