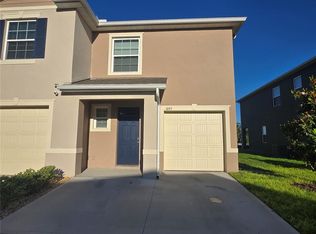Move-In Ready Furnished or Unfurnished, Your Choice! This stunning 2-bedroom plus den/office home is in the highly desirable gated community of Del Webb in Davenport, FL. Featuring an open-concept layout with tile flooring throughout, this home offers a bright and inviting living space. The gourmet kitchen boasts solid wood cabinets, stone countertops, and direct access to the screened-in lanai, perfect for enjoying Florida's beautiful weather. The split-bedroom design provides privacy, with the oversized primary suite featuring a spacious walk-in closet, dual vanity sinks, and a walk-in shower. The additional den/office space adds flexibility for remote work or extra guest accommodation. Located a few blocks from Del Webb's clubhouse, residents have access to pools, a fitness center, sauna, restaurant, game and conference rooms, a grilling area, fishing, tennis, golf, and more. This home also offers easy access to nearby shopping, dining, and is just 20 miles from Disney theme parks. Lawn care is included in the monthly rent. Home is available, furnished or unfurnished to suit your needs. Schedule a showing today and experience the best of active adult living! This is a 55+ age-restricted community; however, individuals aged 45 and older are encouraged to apply.
House for rent
$1,900/mo
787 Asturias Rd, Davenport, FL 33837
2beds
1,440sqft
Price may not include required fees and charges.
Singlefamily
Available now
Cats, dogs OK
Central air
In unit laundry
2 Attached garage spaces parking
Central
What's special
Split-bedroom designOpen-concept layoutOversized primary suiteGourmet kitchenSolid wood cabinetsStone countertopsWalk-in shower
- 56 days
- on Zillow |
- -- |
- -- |
Travel times
Start saving for your dream home
Consider a first-time homebuyer savings account designed to grow your down payment with up to a 6% match & 4.15% APY.
Facts & features
Interior
Bedrooms & bathrooms
- Bedrooms: 2
- Bathrooms: 2
- Full bathrooms: 2
Heating
- Central
Cooling
- Central Air
Appliances
- Included: Dishwasher, Dryer, Microwave, Range, Refrigerator, Washer
- Laundry: In Unit, Inside
Features
- Kitchen/Family Room Combo, Living Room/Dining Room Combo, Open Floorplan, Split Bedroom, Stone Counters, Walk In Closet, Walk-In Closet(s)
- Flooring: Tile
- Furnished: Yes
Interior area
- Total interior livable area: 1,440 sqft
Property
Parking
- Total spaces: 2
- Parking features: Attached, Covered
- Has attached garage: Yes
- Details: Contact manager
Features
- Stories: 1
- Exterior features: Clubhouse, Fitness Center, Gated, Golf Carts OK, Grounds Care included in rent, Heating system: Central, Inside, Irrigation System, Kitchen/Family Room Combo, Lawn Care included in rent, Lighting, Living Room/Dining Room Combo, Open Floorplan, Park, Playground, Pool, Ridgewood Lakes, Sidewalks, Split Bedroom, Stone Counters, Tennis Court(s), Walk In Closet, Walk-In Closet(s), Window Treatments
Details
- Parcel number: 272705726004012130
Construction
Type & style
- Home type: SingleFamily
- Property subtype: SingleFamily
Condition
- Year built: 2018
Community & HOA
Community
- Features: Clubhouse, Fitness Center, Playground, Tennis Court(s)
- Security: Gated Community
- Senior community: Yes
HOA
- Amenities included: Fitness Center, Tennis Court(s)
Location
- Region: Davenport
Financial & listing details
- Lease term: 12 Months
Price history
| Date | Event | Price |
|---|---|---|
| 6/16/2025 | Price change | $1,900-5%$1/sqft |
Source: Stellar MLS #S5121648 | ||
| 5/31/2025 | Price change | $2,000-9.1%$1/sqft |
Source: Stellar MLS #S5121648 | ||
| 5/22/2025 | Price change | $2,200-4.3%$2/sqft |
Source: Stellar MLS #S5121648 | ||
| 5/3/2025 | Price change | $2,300-4.2%$2/sqft |
Source: Stellar MLS #S5121648 | ||
| 4/7/2025 | Price change | $2,400-4%$2/sqft |
Source: Stellar MLS #S5121648 | ||
![[object Object]](https://photos.zillowstatic.com/fp/fd9f7fadb14851163955e2bab0498abd-p_i.jpg)
