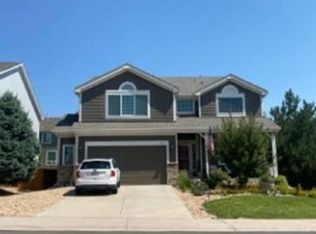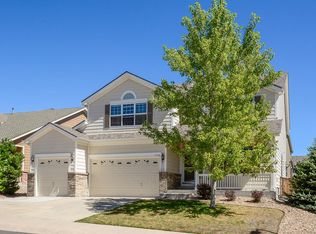No Expense Was Spared on This Stunning Sapphire Pointe home. The open main level is designed for entertaining with a well-appointed large gourmet kitchen w/island, in counter range and double oven and newer Slate appliances. New Oak hardwood floors on main floor living, new carpet on the upstairs and bamboo hardwood flooring in basement. Absolutely superior condition. The home is surrounded by tons of open space and not only sits in a cul de sac, but is a corner lot. New Backsplash, two Cozy Double-Sided Gas Fireplaces, Large Master Suite w/ Private Bath, Walk in Closet with custom shelving and Luxurious Oversized Tub. Basement includes Custom Cabinets, wet bar with copper backsplash and granite countertops, two bedrooms, 1.5 baths, Family Room and Game Room with Surround Sound! Reverse osmosis water and water softener, custom 6-inch baseboards. The Outdoor Living Spaces are exceptional featuring a xeriscape backyard, covered deck and front patio. This home will not last!
This property is off market, which means it's not currently listed for sale or rent on Zillow. This may be different from what's available on other websites or public sources.

