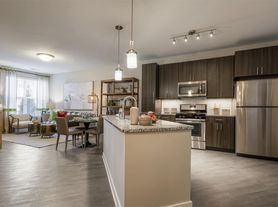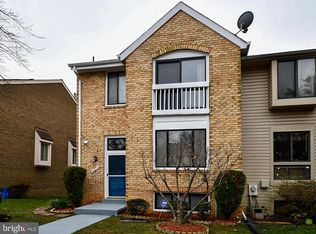Fantastic opportunity to rent a beautifully maintained and upgraded three-bedroom, two-and-a-half-bath, three-level townhome in the highly desirable Maple Lawn community. This property is ideally situated directly in front of a small community park, offering a lovely open view from the front. The main level features rustic farmhouse-style wood floors throughout the great room, which flows into a modern gourmet kitchen. The kitchen is equipped with elegant granite countertops and stainless steel appliances, and it overlooks a private outdoor courtyard that provides access to a two-car garage. On the second level, you will find two spacious bedrooms, a private living room, a shared full bathroom and separate laundry room. The entire third level is dedicated to a luxurious primary suite, complete with a lavish private bath and a comfortable sitting area. The entire home was freshly painted and the wood floors were refinished. Prospective tenants must have good credit. Vouchers are considered.
Townhouse for rent
Accepts Zillow applications
$4,500/mo
7868 Tilghman St, Fulton, MD 20759
3beds
2,420sqft
Price may not include required fees and charges.
Townhouse
Available now
Cats, dogs OK
Central air, electric, ceiling fan
Dryer in unit laundry
2 Parking spaces parking
Natural gas, central, forced air
What's special
Lovely open viewComfortable sitting areaLavish private bathStainless steel appliancesRustic farmhouse-style wood floorsPrivate outdoor courtyardModern gourmet kitchen
- 4 hours |
- -- |
- -- |
Travel times
Facts & features
Interior
Bedrooms & bathrooms
- Bedrooms: 3
- Bathrooms: 3
- Full bathrooms: 2
- 1/2 bathrooms: 1
Rooms
- Room types: Dining Room, Family Room
Heating
- Natural Gas, Central, Forced Air
Cooling
- Central Air, Electric, Ceiling Fan
Appliances
- Included: Dishwasher, Disposal, Double Oven, Dryer, Oven, Range, Refrigerator, Stove, Washer
- Laundry: Dryer In Unit, In Unit, Laundry Room, Washer In Unit
Features
- 9'+ Ceilings, Breakfast Area, Ceiling Fan(s), Crown Molding, Dining Area, Dry Wall, Exhaust Fan, Family Room Off Kitchen, Kitchen - Gourmet, Kitchen - Table Space, Kitchen Island, Open Floorplan, Pantry, Primary Bath(s), Recessed Lighting, Tray Ceiling(s), Upgraded Countertops, Walk-In Closet(s)
Interior area
- Total interior livable area: 2,420 sqft
Property
Parking
- Total spaces: 2
- Parking features: Detached, On Street, Covered
- Details: Contact manager
Features
- Exterior features: 9'+ Ceilings, Architecture Style: Contemporary, Basketball Court, Bathroom 1, Bedroom 1, Bedroom 2, Breakfast Area, Ceiling Fan(s), Clubhouse, Common Grounds, Community, Courtyard, Crown Molding, Detached Garage, Dining Area, Double Entry, Dry Wall, Dryer In Unit, Dual Flush Toilets, Energy Efficient Appliances, Exhaust Fan, Family Room Off Kitchen, Fire Sprinkler System, Fitness Center, Floor Covering: Ceramic, Flooring: Ceramic, Garage Faces Rear, Gas Water Heater, Half Bath, Heating system: Central, Heating system: Forced Air, Heating: Gas, Ice Maker, Inside Entrance, Insulated Windows, Kitchen, Kitchen - Gourmet, Kitchen - Table Space, Kitchen Island, Laundry, Laundry Room, Lighting, Living Room, Maple Lawn Hoa, On Street, Open Floorplan, Pantry, Patio, Pool - Outdoor, Primary Bath(s), Recessed Lighting, Roof Type: Composition, Sidewalks, Stainless Steel Appliance(s), Storm Door(s), Tot Lots/Playground, Tray Ceiling(s), Upgraded Countertops, View Type: Courtyard, View Type: Garden/Lawn, View Type: Trees/Woods, Walk-In Closet(s), Washer In Unit, Water Heater, Window Treatments
Details
- Parcel number: 05453623
Construction
Type & style
- Home type: Townhouse
- Architectural style: Contemporary
- Property subtype: Townhouse
Materials
- Roof: Composition
Condition
- Year built: 2012
Building
Management
- Pets allowed: Yes
Community & HOA
Community
- Features: Clubhouse, Fitness Center, Pool
HOA
- Amenities included: Basketball Court, Fitness Center, Pool
Location
- Region: Fulton
Financial & listing details
- Lease term: Contact For Details
Price history
| Date | Event | Price |
|---|---|---|
| 11/11/2025 | Listed for rent | $4,500$2/sqft |
Source: Bright MLS #MDHW2057348 | ||
| 10/16/2025 | Listing removed | $4,500$2/sqft |
Source: Bright MLS #MDHW2057348 | ||
| 10/3/2025 | Listed for rent | $4,500+36.4%$2/sqft |
Source: Bright MLS #MDHW2057348 | ||
| 9/6/2018 | Sold | $570,000+17.1%$236/sqft |
Source: Public Record | ||
| 10/8/2013 | Listing removed | $3,300$1/sqft |
Source: RTV | ||

