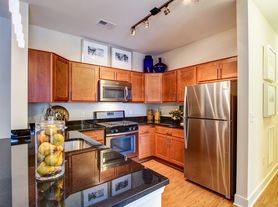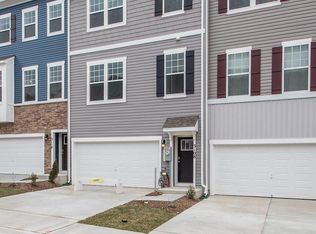Welcome to this beautifully maintained end-unit townhouse for rent in the heart of Hanover, Maryland, offering the perfect blend of space, comfort, and modern design. With three spacious bedrooms, two full bathrooms, and a convenient half bath, this home provides a thoughtfully designed layout that supports both everyday living and entertaining. As an end unit, it enjoys additional natural light and enhanced privacy, creating a bright and inviting atmosphere throughout.
The main level features an open floor plan that seamlessly connects the living, dining, and kitchen areas. Large windows fill the space with sunlight, highlighting the clean lines and contemporary finishes. The kitchen is equipped with stainless steel appliances, ample cabinetry, and generous counter space, making meal preparation both efficient and enjoyable. Just off the kitchen, a covered sunroom with a fireplace offers a cozy retreat year-roundideal for relaxing with a book, hosting friends, or enjoying quiet evenings at home regardless of the season.
Upstairs, the primary suite offers a comfortable and private setting with a well-appointed en-suite bathroom and ample closet space. Two additional bedrooms provide flexibility for family members, guests, or a home office. The additional full bathroom and main-level half bath ensure convenience for residents and visitors alike.
A two-car garage adds significant value, providing secure parking and extra storage space. Located in Jessup with easy access to major commuter routes, shopping, dining, and nearby amenities, this home delivers both comfort and convenience in a desirable setting. This end-unit townhouse offers a balanced combination of modern features, functional design, and an excellent location ready to welcome its next residents.
REQUIREMENTS: 650+ Credit Score, 3x Rent-Income, Application Fee, Credit & Background check required for anyone over the age of 18 before approval.
House for rent
$3,200/mo
Fees may apply
7868 Mine Run Rd, Hanover, MD 21076
3beds
2,300sqft
Price may not include required fees and charges. Learn more|
Single family residence
Available now
No pets
What's special
Beautifully maintained end-unit townhouseConvenient half bathAmple closet spaceGenerous counter spaceAmple cabinetryWell-appointed en-suite bathroomThree spacious bedrooms
- 16 days |
- -- |
- -- |
Zillow last checked: 13 hours ago
Listing updated: February 13, 2026 at 09:28pm
Travel times
Looking to buy when your lease ends?
Consider a first-time homebuyer savings account designed to grow your down payment with up to a 6% match & a competitive APY.
Facts & features
Interior
Bedrooms & bathrooms
- Bedrooms: 3
- Bathrooms: 3
- Full bathrooms: 2
- 1/2 bathrooms: 1
Interior area
- Total interior livable area: 2,300 sqft
Property
Parking
- Details: Contact manager
Details
- Parcel number: 0442090252985
Construction
Type & style
- Home type: SingleFamily
- Property subtype: Single Family Residence
Community & HOA
Location
- Region: Hanover
Financial & listing details
- Lease term: Contact For Details
Price history
| Date | Event | Price |
|---|---|---|
| 2/12/2026 | Listed for rent | $3,200$1/sqft |
Source: Zillow Rentals Report a problem | ||
| 9/8/2025 | Listing removed | $625,000$272/sqft |
Source: | ||
| 8/4/2025 | Price change | $625,000-3.1%$272/sqft |
Source: | ||
| 7/23/2025 | Listed for sale | $645,000+7.8%$280/sqft |
Source: | ||
| 9/30/2022 | Sold | $598,210-10.9%$260/sqft |
Source: | ||
Neighborhood: 21076
Nearby schools
GreatSchools rating
- 7/10Pershing Hill ElementaryGrades: K-5Distance: 1.1 mi
- 5/10MacArthur Middle SchoolGrades: 6-8Distance: 1.1 mi
- 3/10Meade High SchoolGrades: 9-12Distance: 1.2 mi

