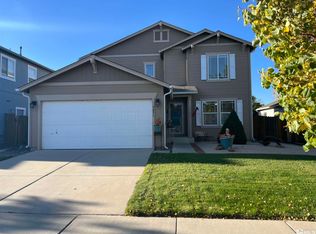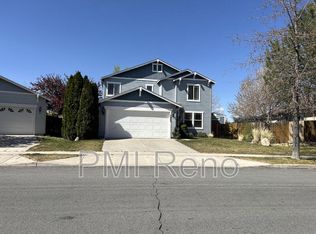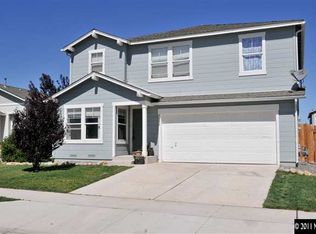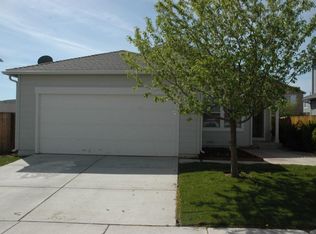Closed
$420,000
7867 Tulear St, Reno, NV 89506
3beds
1,413sqft
Single Family Residence
Built in 2004
6,969.6 Square Feet Lot
$422,900 Zestimate®
$297/sqft
$2,147 Estimated rent
Home value
$422,900
$385,000 - $465,000
$2,147/mo
Zestimate® history
Loading...
Owner options
Explore your selling options
What's special
Wonderful 3 bed-2 bath-2 car garage home, tucked in a quiet neighborhood away from the hustle and bustle. Home has been very well maintained and upgraded with laminate wood flooring in the main areas. Peaceful backyard with mature landscaping allows for a very private space to get away from it all. Open floor plan allows for the kitchen, dining room, and living room the place to be!, Seller to give a $2,000 credit toward carpet in the 3 bedrooms.
Zillow last checked: 8 hours ago
Listing updated: June 12, 2025 at 09:08am
Listed by:
Ronald Eckroat BS.145572 775-338-0432,
Ferrari-Lund Real Estate Reno
Bought with:
Michael Stuck, S.193341
RE/MAX Gold
Source: NNRMLS,MLS#: 250005111
Facts & features
Interior
Bedrooms & bathrooms
- Bedrooms: 3
- Bathrooms: 2
- Full bathrooms: 2
Heating
- Forced Air, Natural Gas
Cooling
- Central Air, Refrigerated
Appliances
- Included: Additional Refrigerator(s), Dishwasher, Disposal, Electric Oven, Electric Range, Microwave
- Laundry: Laundry Area, Shelves
Features
- Breakfast Bar, Ceiling Fan(s), Pantry, Master Downstairs, Smart Thermostat, Walk-In Closet(s)
- Flooring: Carpet, Tile, Vinyl
- Windows: Blinds, Double Pane Windows, Drapes, Rods, Vinyl Frames
- Has fireplace: No
Interior area
- Total structure area: 1,413
- Total interior livable area: 1,413 sqft
Property
Parking
- Total spaces: 2
- Parking features: Attached, Garage Door Opener
- Attached garage spaces: 2
Features
- Stories: 1
- Patio & porch: Patio
- Fencing: Back Yard
- Has view: Yes
- View description: Peek, Trees/Woods
Lot
- Size: 6,969 sqft
- Features: Landscaped, Level, Sprinklers In Front, Sprinklers In Rear
Details
- Parcel number: 08077209
- Zoning: SF11
- Other equipment: Satellite Dish
Construction
Type & style
- Home type: SingleFamily
- Property subtype: Single Family Residence
Materials
- Foundation: Crawl Space
- Roof: Composition,Pitched,Shingle
Condition
- New construction: No
- Year built: 2004
Utilities & green energy
- Sewer: Public Sewer
- Water: Public
- Utilities for property: Cable Available, Electricity Available, Internet Available, Natural Gas Available, Phone Available, Sewer Available, Water Available, Cellular Coverage, Water Meter Installed
Community & neighborhood
Location
- Region: Reno
- Subdivision: Peak Parcel 1 Phase 2
HOA & financial
HOA
- Has HOA: Yes
- HOA fee: $60 quarterly
- Amenities included: None
Other
Other facts
- Listing terms: 1031 Exchange,Cash,Conventional,FHA,VA Loan
Price history
| Date | Event | Price |
|---|---|---|
| 6/11/2025 | Sold | $420,000+2.5%$297/sqft |
Source: | ||
| 5/19/2025 | Contingent | $409,900$290/sqft |
Source: | ||
| 5/14/2025 | Price change | $409,900-3.5%$290/sqft |
Source: | ||
| 5/9/2025 | Price change | $424,900-1.2%$301/sqft |
Source: | ||
| 4/19/2025 | Listed for sale | $429,900+56.3%$304/sqft |
Source: | ||
Public tax history
| Year | Property taxes | Tax assessment |
|---|---|---|
| 2025 | $2,100 +8% | $90,216 -0.4% |
| 2024 | $1,945 +7.9% | $90,613 +3.8% |
| 2023 | $1,802 +7.9% | $87,317 +18% |
Find assessor info on the county website
Neighborhood: Stead
Nearby schools
GreatSchools rating
- 6/10Lemmon Valley Elementary SchoolGrades: PK-5Distance: 1.1 mi
- 3/10William O'brien Middle SchoolGrades: 6-8Distance: 1.5 mi
- 2/10North Valleys High SchoolGrades: 9-12Distance: 2.8 mi
Schools provided by the listing agent
- Elementary: Lemmon Valley
- Middle: OBrien
- High: North Valleys
Source: NNRMLS. This data may not be complete. We recommend contacting the local school district to confirm school assignments for this home.
Get a cash offer in 3 minutes
Find out how much your home could sell for in as little as 3 minutes with a no-obligation cash offer.
Estimated market value$422,900
Get a cash offer in 3 minutes
Find out how much your home could sell for in as little as 3 minutes with a no-obligation cash offer.
Estimated market value
$422,900



