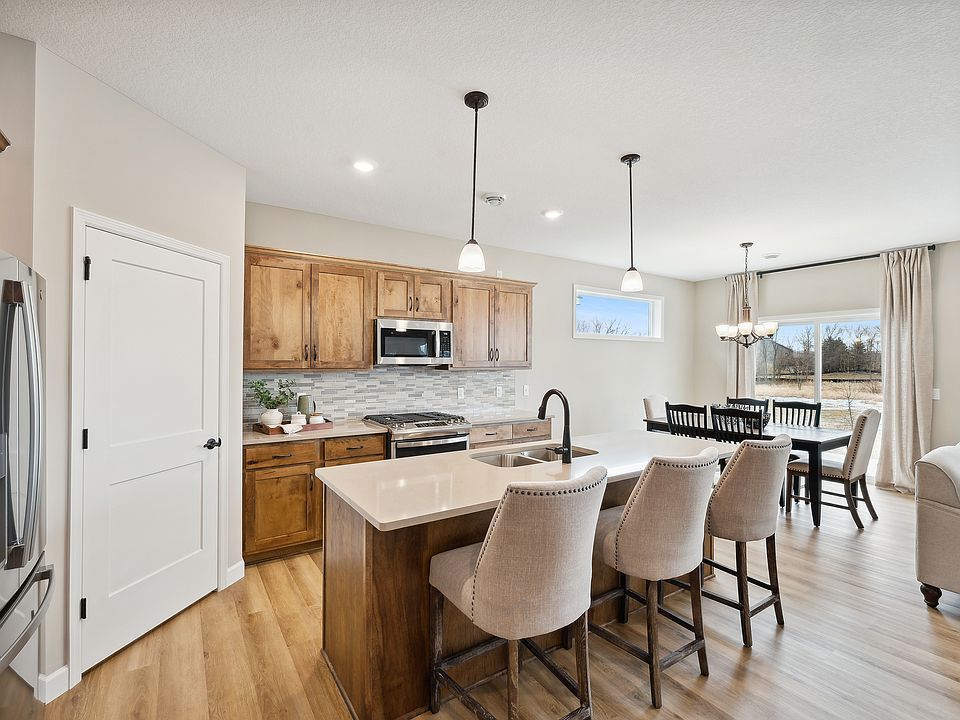See Sales Consultant about special lender incentives! UNDER CONSTRUCTION - AUGUST 2025! JP Brooks presents the Madison, 2 car, updated A elevation in the Desirable Kettering Creek Villas community, Greenfield! This area has access to parks, dog park, trails, 2 blocks away from the community center & city events! NEW GREENFIELD COMMUNITY W/ ALL LOTS THAT ARE ON A CULDESAC SRT & ARE HOA MAINTAINED YARDS! UPGD KTCH, cabinets, SS appliances, crown molding, rollout trash, hardware, backsplash, & quartz countertops. LR has a step vault, LVP flooring, & fireplace. The PS is vaulted w/ a ceiling fan, LS w/ expanded fully tiled shower/bench, custom glass door, & DBL vanity. Composite deck w/ black aluminum railing with an unfinished lower level, could be finished in the future to add more square footage! Full yard sod/irrigation! Pictures, photographs, colors, features, & sizes are for illustration purposes only & may vary from the home that is built. Please stop by the model home! UNDER CONSTRUCTION - AUGUST 2025!
Active
$424,900
7867 Kettering Creek Ct, Rockford, MN 55373
3beds
3,192sqft
Single Family Residence
Built in 2025
0.90 Acres lot
$423,800 Zestimate®
$133/sqft
$199/mo HOA
What's special
Lvp flooringBlack aluminum railingCeiling fanCrown moldingCustom glass doorStep vaultRollout trash
- 23 days
- on Zillow |
- 266 |
- 7 |
Zillow last checked: 7 hours ago
Listing updated: June 12, 2025 at 06:47am
Listed by:
Josh A Pomerleau 763-463-7580,
JPW Realty,
Joel Scattarelli 763-607-6232
Source: NorthstarMLS as distributed by MLS GRID,MLS#: 6726427
Travel times
Schedule tour
Select a date
Open houses
Facts & features
Interior
Bedrooms & bathrooms
- Bedrooms: 3
- Bathrooms: 3
- Full bathrooms: 1
- 3/4 bathrooms: 2
Rooms
- Room types: Living Room, Dining Room, Family Room, Kitchen, Bedroom 1, Bedroom 2, Walk In Closet, Foyer, Porch, Mud Room, Bedroom 3, Storage, Pantry (Walk-In)
Bedroom 1
- Level: Main
- Area: 156 Square Feet
- Dimensions: 12x13
Bedroom 2
- Level: Main
- Area: 110 Square Feet
- Dimensions: 11x10
Bedroom 3
- Level: Main
- Area: 110 Square Feet
- Dimensions: 11x10
Dining room
- Level: Main
- Area: 120 Square Feet
- Dimensions: 12x10
Family room
- Level: Lower
- Area: 208 Square Feet
- Dimensions: 13x16
Foyer
- Level: Main
- Area: 40 Square Feet
- Dimensions: 5x8
Kitchen
- Level: Main
- Area: 130 Square Feet
- Dimensions: 13x10
Living room
- Level: Main
- Area: 182 Square Feet
- Dimensions: 14x13
Mud room
- Level: Main
- Area: 56 Square Feet
- Dimensions: 8x7
Other
- Level: Main
- Area: 16 Square Feet
- Dimensions: 4x4
Porch
- Level: Main
- Area: 48 Square Feet
- Dimensions: 6x8
Storage
- Level: Lower
- Area: 104 Square Feet
- Dimensions: 8x13
Walk in closet
- Level: Main
- Area: 81 Square Feet
- Dimensions: 9x9
Heating
- Forced Air, Fireplace(s)
Cooling
- Central Air
Appliances
- Included: Air-To-Air Exchanger, Dishwasher, Electronic Air Filter, Microwave, Range, Refrigerator, Stainless Steel Appliance(s)
Features
- Basement: Daylight,Drain Tiled,Storage Space,Sump Pump,Unfinished
- Number of fireplaces: 1
- Fireplace features: Electric, Living Room
Interior area
- Total structure area: 3,192
- Total interior livable area: 3,192 sqft
- Finished area above ground: 1,596
- Finished area below ground: 0
Property
Parking
- Total spaces: 2
- Parking features: Attached, Asphalt, Garage Door Opener
- Attached garage spaces: 2
- Has uncovered spaces: Yes
Accessibility
- Accessibility features: None
Features
- Levels: One
- Stories: 1
- Patio & porch: Deck, Porch
- Pool features: None
- Fencing: None
Lot
- Size: 0.90 Acres
- Dimensions: 50 x 76 x 50 x 76 3,800 sq ft
- Features: Irregular Lot, Sod Included in Price, Wooded
Details
- Foundation area: 1596
- Parcel number: 2811924320055
- Zoning description: Residential-Single Family
Construction
Type & style
- Home type: SingleFamily
- Property subtype: Single Family Residence
Materials
- Brick/Stone, Vinyl Siding
- Roof: Age 8 Years or Less,Asphalt
Condition
- Age of Property: 0
- New construction: Yes
- Year built: 2025
Details
- Builder name: JP BROOKS INC
Utilities & green energy
- Electric: 150 Amp Service
- Gas: Natural Gas
- Sewer: City Sewer/Connected
- Water: City Water/Connected
Community & HOA
Community
- Subdivision: Kettering Creek Villas
HOA
- Has HOA: Yes
- Services included: Lawn Care, Professional Mgmt, Snow Removal
- HOA fee: $199 monthly
- HOA name: Sharper Management
- HOA phone: 952-224-4777
Location
- Region: Rockford
Financial & listing details
- Price per square foot: $133/sqft
- Tax assessed value: $37,500
- Annual tax amount: $175
- Date on market: 5/23/2025
- Road surface type: Paved
About the community
BaseballLakeParkTrails+ 1 more
The Kettering Creek Villas development is located in the city of Greenfield, a desirable community with a rural feel in northwestern Hennepin County in Minnesota. This new development is located in the Rockford school district, and close to the Rockford High School, Rockford Community Center, and Rockford Elementary Arts Magnet School. Enjoy easy access to Highway 55 with multiple shops and restaurants nearby! This gorgeous area is also located near the Lake Rebecca Park Reserve, which boasts gently rolling landscapes and numerous wetland areas, as well as biking trails, a playground, and a boat launch. In addition to the many outdoor opportunities found there, the park is a haven for wildlife.
Source: JP Brooks

