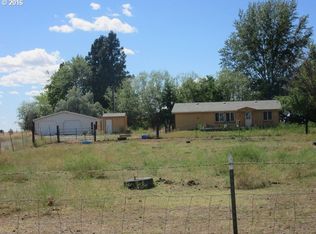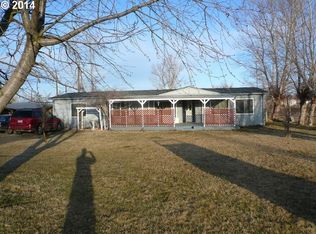Looking for an oasis close to town but with some space? This is the home for you. Clean single-wide on an acre with water rights through Westland Irrigation District. This home features a large covered front porch, an open kitchen, plus space for critters. Schedule your showing today!
This property is off market, which means it's not currently listed for sale or rent on Zillow. This may be different from what's available on other websites or public sources.

