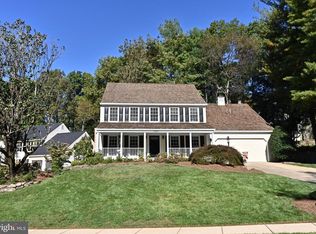Sold for $951,786
$951,786
7866 Vervain Ct, Springfield, VA 22152
4beds
2,224sqft
Single Family Residence
Built in 1983
10,688 Square Feet Lot
$959,600 Zestimate®
$428/sqft
$3,502 Estimated rent
Home value
$959,600
$902,000 - $1.03M
$3,502/mo
Zestimate® history
Loading...
Owner options
Explore your selling options
What's special
Spectacular opportunity in the best neighborhood in West Springfield. Traditional colonial style home with a reliable floor plan for your family's longtime enjoyment. Many treasures in the home will bring the home to exceptional standards once polished up; such as original hardwood floors, ironwork in the handrails, or the original wood-burning fireplace with adjacent wood crib. Nostalgic wallpaper can be brought to life with your decor, or even the original upgraded oak cabinets can impress again with some nice brushed nickel hardware. The warm family room is conveniently located adjacent to the kitchen with easy access to the huge deck through a generous sliding glass door. Upstairs boasts generous 4 bedroom with 2 full bath; and the unfinished basement with walkout awaits your plans for expansion.
Zillow last checked: 8 hours ago
Listing updated: March 03, 2025 at 12:19am
Listed by:
Paul Herrick 703-544-7887,
Real Broker, LLC
Bought with:
Donna Chong, SP200204350
Samson Properties
Source: Bright MLS,MLS#: VAFX2215938
Facts & features
Interior
Bedrooms & bathrooms
- Bedrooms: 4
- Bathrooms: 3
- Full bathrooms: 2
- 1/2 bathrooms: 1
- Main level bathrooms: 1
Basement
- Area: 0
Heating
- Forced Air, Natural Gas
Cooling
- Central Air, Electric
Appliances
- Included: Dishwasher, Disposal, Refrigerator, Exhaust Fan, Cooktop, Washer, Dryer, Water Heater, Gas Water Heater
- Laundry: Main Level
Features
- Breakfast Area, Dining Area, Family Room Off Kitchen, Floor Plan - Traditional, Formal/Separate Dining Room, Eat-in Kitchen, Kitchen Island, Kitchen - Table Space, Pantry, Dry Wall
- Flooring: Carpet, Hardwood, Tile/Brick, Wood
- Doors: French Doors
- Windows: Window Treatments
- Basement: Full,Sump Pump,Unfinished,Walk-Out Access
- Number of fireplaces: 1
- Fireplace features: Brick, Gas/Propane
Interior area
- Total structure area: 2,224
- Total interior livable area: 2,224 sqft
- Finished area above ground: 2,224
- Finished area below ground: 0
Property
Parking
- Total spaces: 6
- Parking features: Garage Door Opener, Concrete, Free, Attached, Off Street, Driveway
- Attached garage spaces: 2
- Uncovered spaces: 4
Accessibility
- Accessibility features: None
Features
- Levels: Three
- Stories: 3
- Patio & porch: Deck
- Exterior features: Sidewalks, Barbecue, Rain Gutters
- Pool features: Community
- Fencing: Back Yard,Wood
Lot
- Size: 10,688 sqft
- Features: Backs to Trees, Rear Yard, Suburban
Details
- Additional structures: Above Grade, Below Grade
- Parcel number: 0892 14130016
- Zoning: 303
- Special conditions: Standard
Construction
Type & style
- Home type: SingleFamily
- Architectural style: Colonial
- Property subtype: Single Family Residence
Materials
- Vinyl Siding
- Foundation: Concrete Perimeter
- Roof: Asphalt,Shingle
Condition
- Very Good,Good,Excellent
- New construction: No
- Year built: 1983
Utilities & green energy
- Sewer: Public Sewer
- Water: Public
Community & neighborhood
Security
- Security features: Main Entrance Lock
Community
- Community features: Pool
Location
- Region: Springfield
- Subdivision: Daventry
HOA & financial
HOA
- Has HOA: Yes
- HOA fee: $98 monthly
- Amenities included: Basketball Court, Community Center, Tennis Court(s), Tot Lots/Playground, Pool, Jogging Path
- Services included: Trash
- Association name: DAVENTRY HOA
Other
Other facts
- Listing agreement: Exclusive Right To Sell
- Listing terms: Cash,Conventional,FHA,VA Loan
- Ownership: Fee Simple
- Road surface type: Paved
Price history
| Date | Event | Price |
|---|---|---|
| 2/28/2025 | Sold | $951,786+15.4%$428/sqft |
Source: | ||
| 2/1/2025 | Pending sale | $825,000$371/sqft |
Source: | ||
| 1/28/2025 | Listed for sale | $825,000+167.4%$371/sqft |
Source: | ||
| 7/18/1995 | Sold | $308,500$139/sqft |
Source: Public Record Report a problem | ||
Public tax history
| Year | Property taxes | Tax assessment |
|---|---|---|
| 2025 | $10,955 +4.8% | $947,670 +5% |
| 2024 | $10,458 +8% | $902,720 +5.2% |
| 2023 | $9,681 +11.8% | $857,860 +13.3% |
Find assessor info on the county website
Neighborhood: 22152
Nearby schools
GreatSchools rating
- 7/10West Springfield Elementary SchoolGrades: PK-6Distance: 0.1 mi
- 6/10Irving Middle SchoolGrades: 7-8Distance: 1 mi
- 9/10West Springfield High SchoolGrades: 9-12Distance: 1.8 mi
Schools provided by the listing agent
- Elementary: West Springfield
- Middle: Irving
- High: Lee
- District: Fairfax County Public Schools
Source: Bright MLS. This data may not be complete. We recommend contacting the local school district to confirm school assignments for this home.
Get a cash offer in 3 minutes
Find out how much your home could sell for in as little as 3 minutes with a no-obligation cash offer.
Estimated market value$959,600
Get a cash offer in 3 minutes
Find out how much your home could sell for in as little as 3 minutes with a no-obligation cash offer.
Estimated market value
$959,600
