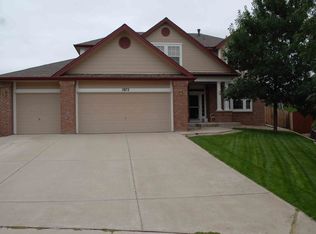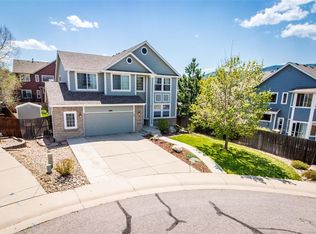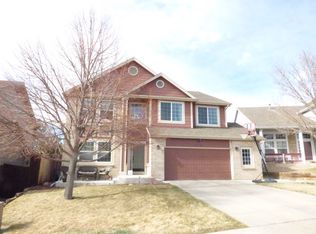This home is freshly painted with all new carpet! The fencing has been recently replaced for a clean look and solar was added for extremely low electric bills! The roof is also new, so just move in! The remodeled kitchen features white cabinets, slab granite, island, pantry and pot rack. In the family room there is a gas log fireplace, entertainment/art niches a ceiling fan and nice new carpet. The formal spaces include a living room with a soaring 2 story ceiling and cozy dining space. To complete the main level the study has glass french doors, the laundry is plumbed for a utility sink and there is a large powder bath. The master suite is vaulted with a ceiling fan, updated 5 piece bath and walk in closet. With the 3 additional bedrooms and full bath there is room for everyone! The basement is open and ready for your imagination with a rough in for an additional bath. In the spacious backyard the Trex deck is a welcome reprieve on summer evenings. Don't forget the 3 car garage!
This property is off market, which means it's not currently listed for sale or rent on Zillow. This may be different from what's available on other websites or public sources.


