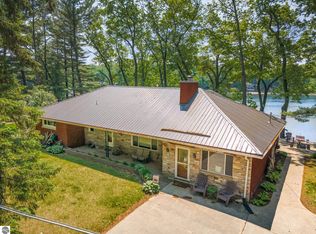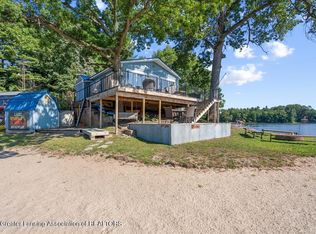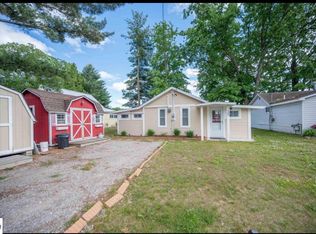Sold for $234,615 on 04/10/25
$234,615
7866 Perch Lake Rd, Lake, MI 48632
3beds
1,350sqft
Single Family Residence
Built in ----
6,098.4 Square Feet Lot
$240,100 Zestimate®
$174/sqft
$1,301 Estimated rent
Home value
$240,100
Estimated sales range
Not available
$1,301/mo
Zestimate® history
Loading...
Owner options
Explore your selling options
What's special
Perfect up north getaway on Perch Lake! This 46 acre all sport lake has so much to offer for any and all. Cute cottage featuring 2 main floor bedrooms ~ 2 full bath ~ main floor laundry and a loft that can sleep up to 4 people. Vaulted ceilings in the living room and dining room with wall of windows overlooking a large deck and lake views for days. Cute eat in kitchen with an island for entertaining. There are multiple sheds on the property for storage and still plenty of room for parking. Close proximity to M-115 and US 10. This could be your happy place, schedule your private showing today!
Zillow last checked: 8 hours ago
Listing updated: April 10, 2025 at 07:58am
Listed by:
Linda Sarmiento 989-529-8001,
Berkshire Hathaway HomeServices,
Ashley Baynham 989-745-4801,
Berkshire Hathaway HomeServices
Bought with:
Listing Non-Member, 445
Saginaw Board of REALTORS
Source: MiRealSource,MLS#: 50156053 Originating MLS: Saginaw Board of REALTORS
Originating MLS: Saginaw Board of REALTORS
Facts & features
Interior
Bedrooms & bathrooms
- Bedrooms: 3
- Bathrooms: 2
- Full bathrooms: 2
- Main level bathrooms: 2
- Main level bedrooms: 2
Bedroom 1
- Features: Carpet
- Level: Main
- Area: 108
- Dimensions: 12 x 9
Bedroom 2
- Features: Carpet
- Level: Main
- Area: 120
- Dimensions: 12 x 10
Bedroom 3
- Features: Carpet
- Level: Upper
- Area: 240
- Dimensions: 16 x 15
Bathroom 1
- Features: Laminate
- Level: Main
- Area: 40
- Dimensions: 8 x 5
Bathroom 2
- Features: Laminate
- Level: Main
- Area: 25
- Dimensions: 5 x 5
Kitchen
- Features: Laminate
- Level: Main
- Area: 182
- Dimensions: 14 x 13
Living room
- Features: Carpet
- Level: Main
- Area: 432
- Dimensions: 24 x 18
Heating
- Forced Air, Natural Gas
Cooling
- Ceiling Fan(s), Wall/Window Unit(s)
Appliances
- Included: Microwave, Range/Oven, Refrigerator
- Laundry: First Floor Laundry, Main Level
Features
- Cathedral/Vaulted Ceiling, Eat-in Kitchen
- Flooring: Carpet, Laminate
- Has basement: No
- Has fireplace: No
Interior area
- Total structure area: 1,350
- Total interior livable area: 1,350 sqft
- Finished area above ground: 1,350
- Finished area below ground: 0
Property
Features
- Levels: One
- Stories: 1
- Patio & porch: Deck
- Has view: Yes
- View description: Lake
- Has water view: Yes
- Water view: Lake
- Waterfront features: Lake Front, Waterfront
- Frontage type: Road
- Frontage length: 0
Lot
- Size: 6,098 sqft
Details
- Additional structures: Shed(s)
- Parcel number: 01325900100
- Special conditions: Private
Construction
Type & style
- Home type: SingleFamily
- Architectural style: Ranch
- Property subtype: Single Family Residence
Materials
- Aluminum Siding
- Foundation: Slab
Condition
- New construction: No
Utilities & green energy
- Sewer: Septic Tank
- Water: Private Well
Community & neighborhood
Location
- Region: Lake
- Subdivision: N/A
Other
Other facts
- Listing agreement: Exclusive Right To Sell
- Listing terms: Cash,Conventional
Price history
| Date | Event | Price |
|---|---|---|
| 4/10/2025 | Sold | $234,615-11.4%$174/sqft |
Source: | ||
| 1/29/2025 | Pending sale | $264,900$196/sqft |
Source: | ||
| 12/30/2024 | Price change | $264,900-3.7%$196/sqft |
Source: | ||
| 11/28/2024 | Price change | $275,000-5.1%$204/sqft |
Source: Berkshire Hathaway HomeServices Michigan and Northern Indiana Real Estate #61050156053 Report a problem | ||
| 11/26/2024 | Price change | $289,900+5.4%$215/sqft |
Source: Berkshire Hathaway HomeServices Michigan and Northern Indiana Real Estate #61050156053 Report a problem | ||
Public tax history
| Year | Property taxes | Tax assessment |
|---|---|---|
| 2025 | $2,312 +21.5% | $83,100 +23.3% |
| 2024 | $1,902 | $67,400 +6.6% |
| 2023 | -- | $63,200 +5.9% |
Find assessor info on the county website
Neighborhood: 48632
Nearby schools
GreatSchools rating
- 4/10Farwell Elementary SchoolGrades: PK-3Distance: 7.2 mi
- 6/10Farwell High SchoolGrades: 8-12Distance: 7.3 mi
- 4/10Farwell Middle SchoolGrades: 4-7Distance: 7.3 mi
Schools provided by the listing agent
- District: Farwell Area Schools
Source: MiRealSource. This data may not be complete. We recommend contacting the local school district to confirm school assignments for this home.

Get pre-qualified for a loan
At Zillow Home Loans, we can pre-qualify you in as little as 5 minutes with no impact to your credit score.An equal housing lender. NMLS #10287.


