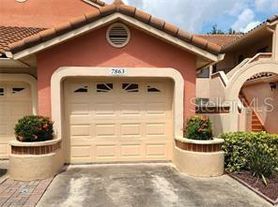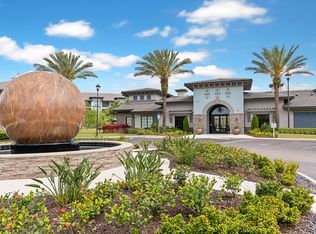Come explore this stunning first-floor condo located in the heart of the gated community Sanctuary at Bay Hill. This spacious 3-bedroom, 2-bath split floor plan has been thoughtfully updated with: New luxury vinyl plank flooring with fresh baseboards, Fresh neutral interior paint, Brand new laminate flooring, New water heater and updated appliances, Modern light fixtures throughout, Each bathroom features elegantly designed tile work, adding a touch of luxury to everyday living. Step outside to your screened-in back balcony and enjoy peaceful nature views. Unlike most condos, this unit includes a private one-car garage with extra storage space. Sanctuary at Bay Hill offers a variety of resort-style amenities including a swimming pool, playground, tennis court, basketball court, and fitness center. Perfectly situated just minutes from Universal Orlando, International Drive, top-rated schools, world-class dining, shopping, hospitals, and entertainment, this home offers convenience and lifestyle all in one. Brand new WASHER and DRYER included inside the unit!
All utilities are paid by tenant.
Apartment for rent
$2,250/mo
7865 Sugar View Ct #7865, Orlando, FL 32819
3beds
1,169sqft
Price may not include required fees and charges.
Apartment
Available now
Cats, small dogs OK
Central air
In unit laundry
Detached parking
What's special
Swimming poolModern light fixturesTennis courtBasketball courtScreened-in back balconyStunning first-floor condoFresh neutral interior paint
- 42 days |
- -- |
- -- |
Zillow last checked: 11 hours ago
Listing updated: December 01, 2025 at 11:49am
Travel times
Looking to buy when your lease ends?
Consider a first-time homebuyer savings account designed to grow your down payment with up to a 6% match & a competitive APY.
Facts & features
Interior
Bedrooms & bathrooms
- Bedrooms: 3
- Bathrooms: 2
- Full bathrooms: 2
Cooling
- Central Air
Appliances
- Included: Dishwasher, Dryer, Freezer, Microwave, Oven, Refrigerator, Washer
- Laundry: In Unit
Interior area
- Total interior livable area: 1,169 sqft
Property
Parking
- Parking features: Detached
- Details: Contact manager
Features
- Exterior features: No Utilities included in rent
Details
- Parcel number: 282327779409865
Construction
Type & style
- Home type: Apartment
- Property subtype: Apartment
Building
Management
- Pets allowed: Yes
Community & HOA
Location
- Region: Orlando
Financial & listing details
- Lease term: 1 Year
Price history
| Date | Event | Price |
|---|---|---|
| 9/14/2025 | Listed for rent | $2,250$2/sqft |
Source: Stellar MLS #O6343851 | ||
| 8/18/2025 | Sold | $258,000-10.7%$221/sqft |
Source: | ||
| 7/16/2025 | Pending sale | $289,000$247/sqft |
Source: | ||
| 6/28/2025 | Price change | $289,000-3%$247/sqft |
Source: | ||
| 6/5/2025 | Price change | $298,000-3.9%$255/sqft |
Source: | ||
Neighborhood: 32819
There are 2 available units in this apartment building

